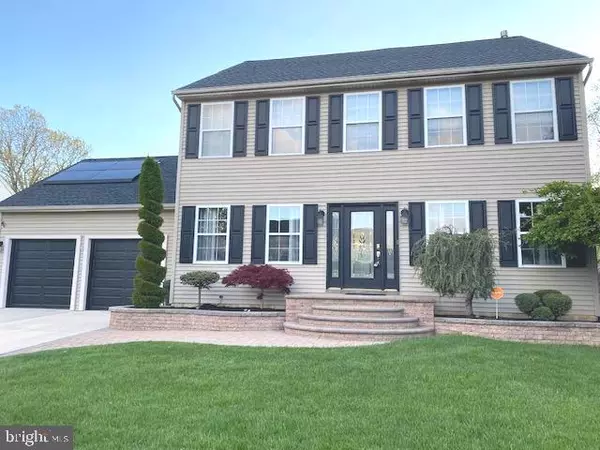For more information regarding the value of a property, please contact us for a free consultation.
Key Details
Sold Price $371,500
Property Type Single Family Home
Sub Type Detached
Listing Status Sold
Purchase Type For Sale
Square Footage 2,120 sqft
Price per Sqft $175
Subdivision Harpers Orchard
MLS Listing ID NJGL274468
Sold Date 06/23/21
Style Contemporary
Bedrooms 4
Full Baths 2
Half Baths 2
HOA Y/N N
Abv Grd Liv Area 2,120
Originating Board BRIGHT
Year Built 2001
Annual Tax Amount $8,067
Tax Year 2020
Lot Size 7,013 Sqft
Acres 0.16
Lot Dimensions 0.00 x 0.00
Property Description
Great Property! In-ground Gunite salt water 13,500 gallon pool with large Travertine patio and outside kitchen including natural gas grill, griddle, sink and refrigerator, a $5,000 value! Just in time for Summer and the Memorial Day Holiday! When you're not outside enjoying the pool and patio, the inside kitchen is a joy also with oak kitchen cabinets, granite counter tops, center island w/granite also, stainless steel appliances, and tile flooring for easy clean up! Plus the house is protected by the 'Smarthome system w/cameras' for when you're not home to enjoy all the amenities! The family and dining rooms have engineered hardwood flooring that shines! The roof and solar panels are only 12 months old and has 43 solar panels on top, owned not rented and no payments! Get on board the Green Energy Parade and make your contribution to help 'save the Earth', It's a wise financial move! The primary bedroom has a vaulted ceiling and walk in closet plus upgraded closet organizer with large bathroom and large stall shower. The hallway bathroom is completely remodeled! The HVAC system, gas heat pump system is 9 years old and will save you $$$ plus has a gas tankless water heater that's a money saver $$$....Enjoy the basement for all sorts of fun, games, sports and media entertainment! Painted throughout! Vinyl sided exterior and a beautifully landscaped front hardscaped design. The front fiberglass door is so beautiful and an energy saver! Lawn sprinkler system to keep the lawn green all Summer! Seller including the 1 Year 2/10 Home Warranty at settlement, can settle in 45 days but no later than June 25th. Seller has found a house so it's not contingent upon finding suitable housing! Aren't you Glad? Please observe wearing a mask inside the property.
Location
State NJ
County Gloucester
Area Glassboro Boro (20806)
Zoning R5
Rooms
Other Rooms Living Room, Dining Room, Primary Bedroom, Bedroom 2, Bedroom 3, Bedroom 4, Kitchen, Family Room
Basement Full, Interior Access, Sump Pump, Windows
Interior
Interior Features Attic, Carpet, Ceiling Fan(s), Family Room Off Kitchen, Floor Plan - Traditional, Kitchen - Eat-In, Kitchen - Island, Pantry, Stall Shower, Tub Shower, Upgraded Countertops, Walk-in Closet(s), Window Treatments, Wood Floors
Hot Water Natural Gas
Heating Forced Air, Heat Pump - Gas BackUp
Cooling Central A/C
Flooring Carpet, Ceramic Tile, Hardwood, Laminated, Partially Carpeted, Wood
Equipment Dishwasher, Disposal, Dryer - Gas, Energy Efficient Appliances, Microwave, Oven - Self Cleaning, Oven/Range - Gas, Refrigerator, Stainless Steel Appliances, Washer, Water Heater - Tankless, Water Heater
Furnishings No
Fireplace N
Window Features Double Pane,Insulated
Appliance Dishwasher, Disposal, Dryer - Gas, Energy Efficient Appliances, Microwave, Oven - Self Cleaning, Oven/Range - Gas, Refrigerator, Stainless Steel Appliances, Washer, Water Heater - Tankless, Water Heater
Heat Source Natural Gas
Laundry Has Laundry, Main Floor
Exterior
Exterior Feature Patio(s)
Garage Garage - Front Entry, Garage Door Opener, Inside Access
Garage Spaces 6.0
Fence Vinyl
Pool Gunite, In Ground, Saltwater
Utilities Available Cable TV, Electric Available, Natural Gas Available, Sewer Available, Water Available
Waterfront N
Water Access N
Roof Type Architectural Shingle
Accessibility 2+ Access Exits
Porch Patio(s)
Attached Garage 2
Total Parking Spaces 6
Garage Y
Building
Story 2
Foundation Block
Sewer Public Sewer
Water Public
Architectural Style Contemporary
Level or Stories 2
Additional Building Above Grade, Below Grade
New Construction N
Schools
Middle Schools Glassboro Intermediate
High Schools Glassboro H.S.
School District Glassboro Public Schools
Others
Pets Allowed Y
Senior Community No
Tax ID 06-00411 30-00005
Ownership Fee Simple
SqFt Source Assessor
Security Features Carbon Monoxide Detector(s),Exterior Cameras,Motion Detectors,Security System,Smoke Detector,Surveillance Sys
Acceptable Financing Cash, Conventional, FHA, VA
Horse Property N
Listing Terms Cash, Conventional, FHA, VA
Financing Cash,Conventional,FHA,VA
Special Listing Condition Standard
Pets Description No Pet Restrictions
Read Less Info
Want to know what your home might be worth? Contact us for a FREE valuation!

Our team is ready to help you sell your home for the highest possible price ASAP

Bought with Carla A DiPlacido • RE/MAX Connection Realtors
GET MORE INFORMATION

John Martinich
Co-Owner | License ID: VA-0225221526
Co-Owner License ID: VA-0225221526



