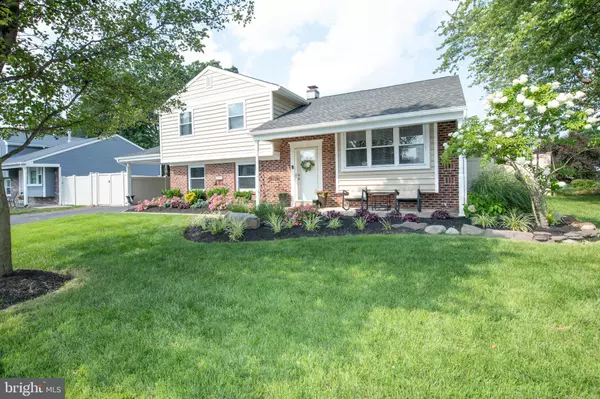For more information regarding the value of a property, please contact us for a free consultation.
Key Details
Sold Price $500,000
Property Type Single Family Home
Sub Type Detached
Listing Status Sold
Purchase Type For Sale
Square Footage 1,533 sqft
Price per Sqft $326
Subdivision Hartsville Manor
MLS Listing ID PABU2003986
Sold Date 12/28/21
Style Split Level
Bedrooms 3
Full Baths 1
Half Baths 1
HOA Y/N N
Abv Grd Liv Area 1,533
Originating Board BRIGHT
Year Built 1962
Annual Tax Amount $4,902
Tax Year 2021
Lot Size 10,875 Sqft
Acres 0.25
Lot Dimensions 75.00 x 145.00
Property Description
Great Starter Home perfectly priced three bedroom, one and one half bath split level style home in the desirable Hartsville Park neighborhood located in Warminster Township. The floor plan provides a great flow as you move from room to room. The eat in kitchen boasts an abundance of cabinetry with ample counter space, along with recessed lighting that adds the perfect touch of illumination to the area. The dining room makes for great enjoyment that has sliding glass doors that take you to the backyard.
The upper area has three spacious bedrooms. The master bedroom is complete with a walk-in closet. There is a full bathroom and an attic that has flooring for plenty of storage space. The large lower level has new carpet and a wood burning stove for the cold winter days. There is also a laundry room/office that sits off to the side. The sun room leads to a fairly new BACKYARD PARADISE. Great for entertaining, beautiful paver patio, fiberglass inground pool, gas firepit, a grilling area, and a 55 Inch TV Cabinet for all to enjoy. The spacious back yard has a privacy fence and a very large shed.
Showings will start on the weekend of 9/24/21
Location
State PA
County Bucks
Area Warminster Twp (10149)
Zoning R2
Rooms
Other Rooms Living Room, Dining Room, Bedroom 2, Bedroom 3, Kitchen, Family Room, Bedroom 1, Sun/Florida Room, Laundry, Mud Room, Attic, Full Bath, Half Bath
Interior
Interior Features Attic/House Fan, Attic, Carpet, Ceiling Fan(s), Dining Area, Family Room Off Kitchen, Floor Plan - Traditional, Kitchen - Eat-In, Recessed Lighting, Soaking Tub
Hot Water Tankless
Heating Forced Air
Cooling Central A/C
Fireplaces Type Wood
Equipment Oven - Self Cleaning, Oven/Range - Gas, Refrigerator, Dishwasher, Water Heater - Tankless
Fireplace Y
Appliance Oven - Self Cleaning, Oven/Range - Gas, Refrigerator, Dishwasher, Water Heater - Tankless
Heat Source Natural Gas
Laundry Lower Floor
Exterior
Garage Spaces 5.0
Pool In Ground, Fenced, Other
Water Access N
Accessibility Level Entry - Main
Total Parking Spaces 5
Garage N
Building
Story 1.5
Sewer Public Sewer
Water Public
Architectural Style Split Level
Level or Stories 1.5
Additional Building Above Grade, Below Grade
New Construction N
Schools
School District Centennial
Others
Senior Community No
Tax ID 49-037-101
Ownership Fee Simple
SqFt Source Assessor
Acceptable Financing Conventional, Cash, FHA, VA
Listing Terms Conventional, Cash, FHA, VA
Financing Conventional,Cash,FHA,VA
Special Listing Condition Standard
Read Less Info
Want to know what your home might be worth? Contact us for a FREE valuation!

Our team is ready to help you sell your home for the highest possible price ASAP

Bought with Kelsey Mondelli • Keller Williams Real Estate-Langhorne
GET MORE INFORMATION

John Martinich
Co-Owner | License ID: VA-0225221526
Co-Owner License ID: VA-0225221526



