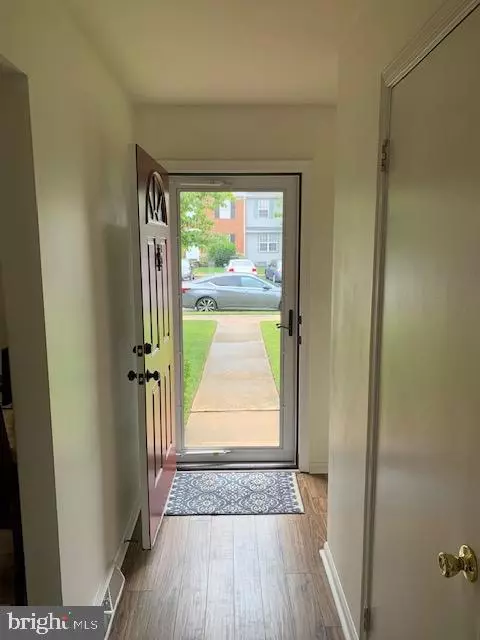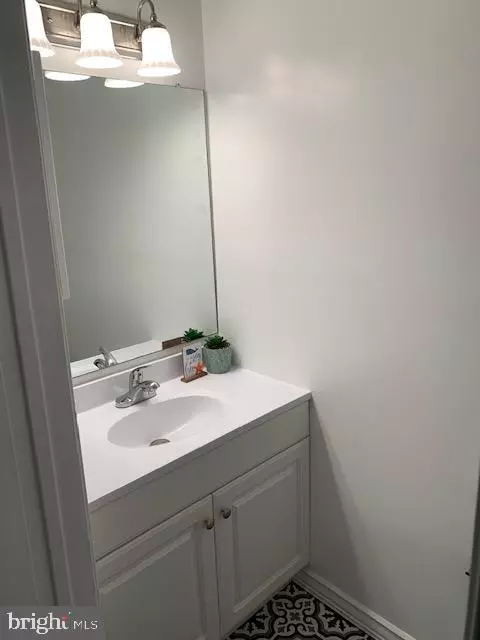For more information regarding the value of a property, please contact us for a free consultation.
Key Details
Sold Price $165,000
Property Type Townhouse
Sub Type Interior Row/Townhouse
Listing Status Sold
Purchase Type For Sale
Square Footage 1,120 sqft
Price per Sqft $147
Subdivision The Greens Of Dove
MLS Listing ID DEKT2001718
Sold Date 10/01/21
Style Other
Bedrooms 2
Full Baths 1
Half Baths 1
HOA Y/N N
Abv Grd Liv Area 1,120
Originating Board BRIGHT
Year Built 1984
Annual Tax Amount $1,110
Tax Year 2020
Lot Size 2,178 Sqft
Acres 0.05
Lot Dimensions 20.00 x 100.00
Property Description
You dont want miss this updated Interior townhouse located in The Greens of Dover! Sellers have done all the work for the new owner(s). This well maintained 2-bedroom house is located close to shopping, schools and churches. Painted through various rooms and new windows throughout the home. The large kitchen area has upgraded cabinets w/crown molding, appliances and granite countertops with under-mount sink! Powder room has been fully updated for your guests. Make your way into the living room and dining room areas where the beautifully upgraded hardwood adds the perfect finishing touch. The new French doors lead to the private off-street parking of the home or add a fence for your private entertaining! The second level offers two large bedrooms that share the upgraded full bathroom. The owners suite is complete with walk-in closet and private entrance to the bathroom. The second bedroom is extremely roomy and has two sets of closets. The unfinished basement has unlimited options. There is on street parking in front of the house. Dont delay and Schedule your tour soon!
Location
State DE
County Kent
Area Capital (30802)
Zoning RG3
Rooms
Other Rooms Living Room, Kitchen, Basement
Basement Unfinished
Interior
Interior Features Carpet, Ceiling Fan(s), Combination Dining/Living, Kitchen - Eat-In, Upgraded Countertops, Wood Floors, Walk-in Closet(s), Crown Moldings
Hot Water Electric
Heating Forced Air, Heat Pump - Electric BackUp
Cooling Central A/C
Flooring Carpet
Equipment Built-In Microwave, Dishwasher, Disposal, Exhaust Fan, Microwave, Oven/Range - Electric, Oven - Self Cleaning, Range Hood, Refrigerator, Stainless Steel Appliances, Washer, Water Heater
Furnishings No
Fireplace N
Appliance Built-In Microwave, Dishwasher, Disposal, Exhaust Fan, Microwave, Oven/Range - Electric, Oven - Self Cleaning, Range Hood, Refrigerator, Stainless Steel Appliances, Washer, Water Heater
Heat Source Electric
Laundry Basement
Exterior
Water Access N
Accessibility None
Garage N
Building
Lot Description Front Yard, Rear Yard
Story 2
Foundation Block
Sewer Public Sewer
Water Public
Architectural Style Other
Level or Stories 2
Additional Building Above Grade, Below Grade
Structure Type Dry Wall
New Construction N
Schools
School District Capital
Others
Senior Community No
Tax ID ED-05-07606-02-3200-000
Ownership Fee Simple
SqFt Source Assessor
Security Features Surveillance Sys,Security System,Exterior Cameras
Acceptable Financing Cash, Conventional, FHA, VA
Listing Terms Cash, Conventional, FHA, VA
Financing Cash,Conventional,FHA,VA
Special Listing Condition Standard
Read Less Info
Want to know what your home might be worth? Contact us for a FREE valuation!

Our team is ready to help you sell your home for the highest possible price ASAP

Bought with Ashley Lyon • Keller Williams Realty Central-Delaware
GET MORE INFORMATION

John Martinich
Co-Owner | License ID: VA-0225221526
Co-Owner License ID: VA-0225221526



