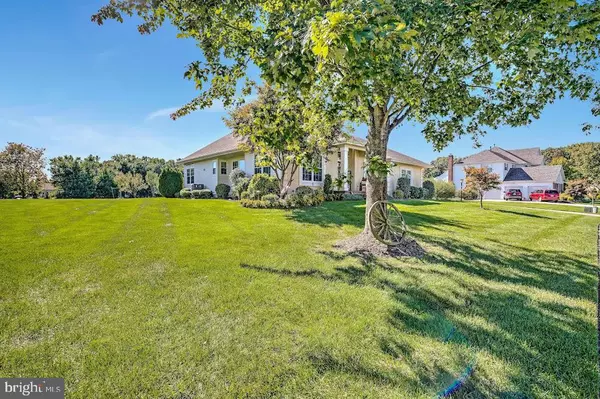For more information regarding the value of a property, please contact us for a free consultation.
Key Details
Sold Price $510,000
Property Type Single Family Home
Sub Type Detached
Listing Status Sold
Purchase Type For Sale
Square Footage 2,285 sqft
Price per Sqft $223
Subdivision Sage Run
MLS Listing ID NJBL2000373
Sold Date 04/15/22
Style Ranch/Rambler
Bedrooms 3
Full Baths 2
HOA Fees $10/ann
HOA Y/N Y
Abv Grd Liv Area 2,285
Originating Board BRIGHT
Year Built 1998
Annual Tax Amount $8,555
Tax Year 2017
Lot Size 0.530 Acres
Acres 0.53
Property Description
This house is perfect if you're looking for a unique home which sits on a little less than an acre of property and has so much to offer for it being one level. It is situated on an irregular sized having a rather pristine look due to the brick driveway leading up to the attached garage. The outside features a gorgeous pathway to all the entries of the house as well. Inside, there are hardwood floors throughout in the foyer, hallway, living room, dining room, and bedrooms. As you can see by the photos, this home has massive potential given the open floor plan along with the cathedral ceilings. There are plenty of windows which can lighten up the house especially during the colder months of the year where you can relax in the family room with the fireplace on or in the jacuzzi tub. The basement is fully finished that can be used as another entertainment area. Over the last few years, there have been updates such as: new garage doors by Jammer insulated with battery back up, new roof, lightning landscape, new patio and walkway to driveway done by EP Henry, brand new granite countertops in kitchen, new sink and faucet, new ceiling fans, camera system outside of house, new sub pump in basement, new awning in back of patio with flood lights, new hose bibs in both front and back replaced, sprinkler system, and in 2018 the entire inside of house was freshly painted. This house is what dreams are made of make your dreams come true. It definitely will not last long. Make your appointment today!
Location
State NJ
County Burlington
Area Hainesport Twp (20316)
Zoning R
Rooms
Other Rooms Living Room, Dining Room, Primary Bedroom, Bedroom 2, Kitchen, Family Room, Bedroom 1, Laundry, Other, Attic
Basement Full, Fully Finished
Main Level Bedrooms 3
Interior
Interior Features Primary Bath(s), Kitchen - Island, Skylight(s), Ceiling Fan(s), Kitchen - Eat-In
Hot Water Natural Gas
Heating Forced Air
Cooling Central A/C
Flooring Wood
Fireplaces Number 1
Equipment Oven - Self Cleaning, Dishwasher, Disposal, Built-In Microwave
Fireplace Y
Appliance Oven - Self Cleaning, Dishwasher, Disposal, Built-In Microwave
Heat Source Natural Gas
Laundry Main Floor
Exterior
Garage Built In, Inside Access
Garage Spaces 2.0
Utilities Available Cable TV
Waterfront N
Water Access N
Roof Type Pitched,Shingle
Accessibility None
Attached Garage 2
Total Parking Spaces 2
Garage Y
Building
Story 1
Foundation Concrete Perimeter
Sewer Public Sewer
Water Public
Architectural Style Ranch/Rambler
Level or Stories 1
Additional Building Above Grade
Structure Type Cathedral Ceilings,9'+ Ceilings
New Construction N
Schools
School District Rancocas Valley Regional Schools
Others
HOA Fee Include Common Area Maintenance
Senior Community No
Tax ID 16-00114 10-00048
Ownership Fee Simple
SqFt Source Estimated
Acceptable Financing Conventional, VA, FHA 203(b)
Listing Terms Conventional, VA, FHA 203(b)
Financing Conventional,VA,FHA 203(b)
Special Listing Condition Standard
Read Less Info
Want to know what your home might be worth? Contact us for a FREE valuation!

Our team is ready to help you sell your home for the highest possible price ASAP

Bought with Jacqueline A Thomas • Keller Williams Premier
GET MORE INFORMATION

John Martinich
Co-Owner | License ID: VA-0225221526
Co-Owner License ID: VA-0225221526



