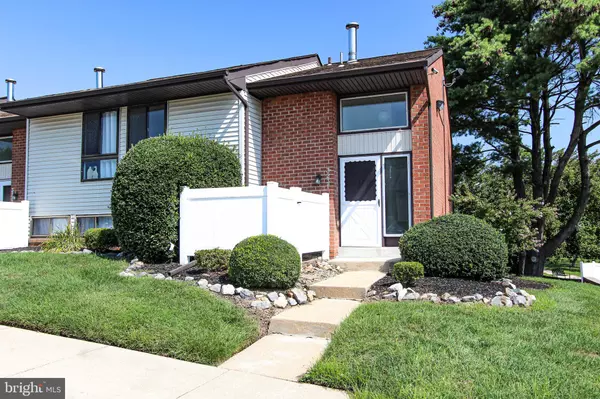For more information regarding the value of a property, please contact us for a free consultation.
Key Details
Sold Price $190,000
Property Type Condo
Sub Type Condo/Co-op
Listing Status Sold
Purchase Type For Sale
Square Footage 1,575 sqft
Price per Sqft $120
Subdivision Linden Green
MLS Listing ID DENC2005738
Sold Date 10/22/21
Style Other
Bedrooms 3
Full Baths 1
Half Baths 2
Condo Fees $307/mo
HOA Y/N N
Abv Grd Liv Area 1,575
Originating Board BRIGHT
Year Built 1980
Annual Tax Amount $1,685
Tax Year 2021
Lot Dimensions 0.00 x 0.00
Property Description
Care-free Living in convenient Pike Creek Location. Open and Spacious End Unit Townhome that has been freshly painted. Enter to a 2 Story Foyer to the Spacious and Bright Living Room with Door to the Private Patio overlooking the Tree-bordered backyard. Formal Dining room with new Chandelier to the Updated Kitchen, Recessed lighting, New Accent Lighting Bar, Engineered Hardwoods and Stainless-Steel Appliances adjoining the nice sized Breakfast room. Main floor Laundry and Powder Room. Upstairs to the Spacious Main Bedroom with private Powder room and Large Walk-in Closet, Hall bath and 2 more Spacious Bedrooms with large closets. All this with Maintenance free condo living with all exterior maintenance (including roof and siding), Lawn, Trash service and a Community Pool.
Location
State DE
County New Castle
Area Elsmere/Newport/Pike Creek (30903)
Zoning NCTH
Rooms
Other Rooms Living Room, Dining Room, Primary Bedroom, Bedroom 2, Kitchen, Bedroom 1
Interior
Interior Features Kitchen - Eat-In, Breakfast Area
Hot Water Electric
Heating Forced Air
Cooling Central A/C
Flooring Fully Carpeted
Equipment Dishwasher, Disposal, Dryer - Electric, Oven/Range - Electric, Refrigerator, Stainless Steel Appliances, Washer, Water Heater
Fireplace N
Appliance Dishwasher, Disposal, Dryer - Electric, Oven/Range - Electric, Refrigerator, Stainless Steel Appliances, Washer, Water Heater
Heat Source Natural Gas
Laundry Main Floor
Exterior
Exterior Feature Patio(s), Porch(es)
Parking On Site 1
Amenities Available Pool - Outdoor
Waterfront N
Water Access N
Roof Type Shingle
Accessibility None
Porch Patio(s), Porch(es)
Garage N
Building
Story 2
Foundation Concrete Perimeter
Sewer Public Sewer
Water Public
Architectural Style Other
Level or Stories 2
Additional Building Above Grade, Below Grade
New Construction N
Schools
School District Red Clay Consolidated
Others
Pets Allowed N
HOA Fee Include Common Area Maintenance,Ext Bldg Maint,Snow Removal,Insurance,Management,Trash,Pool(s),Lawn Maintenance
Senior Community No
Tax ID 08042.20033.C3231
Ownership Condominium
Acceptable Financing Conventional, Cash
Listing Terms Conventional, Cash
Financing Conventional,Cash
Special Listing Condition Standard
Read Less Info
Want to know what your home might be worth? Contact us for a FREE valuation!

Our team is ready to help you sell your home for the highest possible price ASAP

Bought with Diana Vieyra • Patterson-Schwartz-Hockessin
GET MORE INFORMATION

John Martinich
Co-Owner | License ID: VA-0225221526
Co-Owner License ID: VA-0225221526



