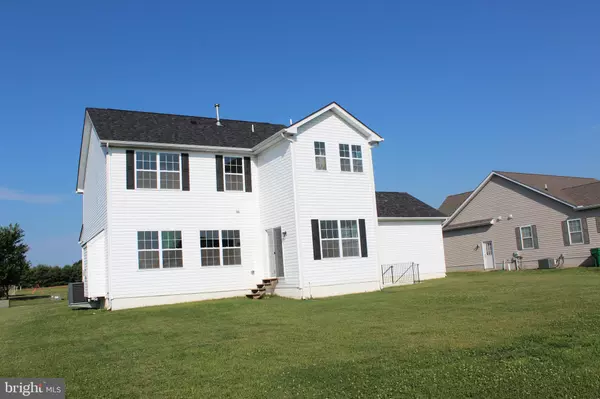For more information regarding the value of a property, please contact us for a free consultation.
Key Details
Sold Price $399,900
Property Type Single Family Home
Sub Type Detached
Listing Status Sold
Purchase Type For Sale
Square Footage 2,419 sqft
Price per Sqft $165
Subdivision Quail Landing
MLS Listing ID DEKT2003336
Sold Date 12/02/21
Style Colonial
Bedrooms 4
Full Baths 2
Half Baths 1
HOA Fees $18/ann
HOA Y/N Y
Abv Grd Liv Area 2,419
Originating Board BRIGHT
Year Built 2015
Tax Year 2014
Lot Size 0.310 Acres
Acres 0.31
Property Description
This home is located in the award winning school district of Caesar Rodney! How does a very small or no electric bill sound? This home has $27,000 in solar panels that is not leased that will convey with the home sale. This home is nestled in a quaint community outside the City limits keeps taxes down. Walking into the home you will be welcomed with a modern open concept, to the left is a formal dining room, to the right is a multi purpose space, that can be used for a home office or second living room, both with crown moldings, as well as a thoughtfully placed half bathroom. Entering into the living room, the focal point is definitely the natural gas fireplace making the space warm and cozy! Open directly from the living room area is the large kitchen, with 42"cabinets, bar height seating, and ample storage. Attached directly to the kitchen sits one of the houses many upgrades, a large Florida room with walls of windows. Upstairs sits 4 bedrooms and 2 full baths. The 3 other bedrooms are generous in size, one even having a walk in closet. The master bedroom is a true owners suite, with its own sitting room space, and walk in closet. The master bathroom is very spacious, with both a large tiled corner soaking tub as well as a wide shower with sliding glass door. An invisible pet fence is buried around the perimeter of the property. The basement is just waiting to be finished! It has been insulated with a full wall wrap, and features a sliding door outside entrance(double the width of a standard walk out),making for moving large items like couches or pool table possible, also bathroom plumbing already awaits the person wanting to finish the space. Factoring in similar houses at this price point, and then adding in the solar panels which will be owned, not leased, and convey with the home, make this seem like a very hot buy in todays market. So make sure to schedule your tour today!
Location
State DE
County Kent
Area Caesar Rodney (30803)
Zoning R
Rooms
Other Rooms Living Room, Dining Room, Primary Bedroom, Bedroom 2, Bedroom 3, Kitchen, Family Room, Bedroom 1, Other, Attic
Basement Full, Outside Entrance
Interior
Interior Features Primary Bath(s), Butlers Pantry, Kitchen - Eat-In
Hot Water Electric
Heating Forced Air
Cooling Central A/C
Flooring Fully Carpeted, Luxury Vinyl Plank
Fireplaces Number 1
Equipment Oven - Self Cleaning, Dishwasher, Energy Efficient Appliances
Fireplace N
Window Features Energy Efficient
Appliance Oven - Self Cleaning, Dishwasher, Energy Efficient Appliances
Heat Source Natural Gas
Laundry Main Floor
Exterior
Exterior Feature Porch(es)
Garage Garage - Front Entry
Garage Spaces 6.0
Waterfront N
Water Access N
Roof Type Shingle
Accessibility None
Porch Porch(es)
Attached Garage 2
Total Parking Spaces 6
Garage Y
Building
Lot Description Level
Story 2
Foundation Concrete Perimeter
Sewer Public Sewer
Water Public
Architectural Style Colonial
Level or Stories 2
Additional Building Above Grade
Structure Type 9'+ Ceilings
New Construction N
Schools
High Schools Caesar Rodney
School District Caesar Rodney
Others
HOA Fee Include Common Area Maintenance
Senior Community No
Tax ID 7-00-09505-01-5400-00001
Ownership Fee Simple
SqFt Source Estimated
Acceptable Financing Conventional, VA, FHA 203(b), USDA
Listing Terms Conventional, VA, FHA 203(b), USDA
Financing Conventional,VA,FHA 203(b),USDA
Special Listing Condition Standard
Read Less Info
Want to know what your home might be worth? Contact us for a FREE valuation!

Our team is ready to help you sell your home for the highest possible price ASAP

Bought with Dorothy M Burton • RE/MAX Eagle Realty
GET MORE INFORMATION

John Martinich
Co-Owner | License ID: VA-0225221526
Co-Owner License ID: VA-0225221526



