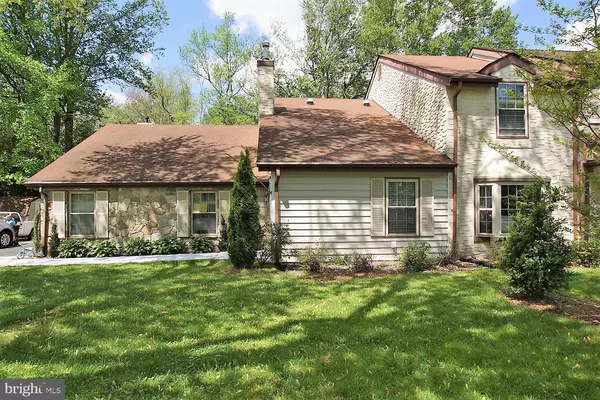For more information regarding the value of a property, please contact us for a free consultation.
Key Details
Sold Price $300,000
Property Type Single Family Home
Sub Type Twin/Semi-Detached
Listing Status Sold
Purchase Type For Sale
Square Footage 2,679 sqft
Price per Sqft $111
Subdivision Retreat
MLS Listing ID DEKT248384
Sold Date 09/14/21
Style Contemporary
Bedrooms 4
Full Baths 2
Half Baths 1
HOA Y/N N
Abv Grd Liv Area 2,679
Originating Board BRIGHT
Year Built 1984
Annual Tax Amount $2,493
Tax Year 2020
Lot Size 0.350 Acres
Acres 0.35
Lot Dimensions 92.00 x 180.00
Property Description
Upgrades Galore! Great Location! Back on the Market! Inspections are done and repairs are in the progress of being completed! This home is located in the desirable community of the Retreat adjoining the desirable Maple Dale Country Club that features golf, pool, tennis and club house dining. Outside you will notice this home is on a premium lot. As you enter the home you will notice upgrades galore wide open floor plan and this home has been made completely handicap accessible. The first floor features beautiful upgraded kitchen with granite countertops, large island and breakfast bar. Large family room, living room, dining room and a first floor master suite with two walk in closets and a large walk in tiled shower. Off the kitchen you will find an oasis of a back yard with extensive hardscaping backing up to a private setting. Upstairs there are 3 very large bedrooms and a full bath. This home is one story living with plenty of additional bedrooms and space on the second level. This is all in move in condition and ready to call home!
Location
State DE
County Kent
Area Capital (30802)
Zoning RM2
Rooms
Other Rooms Living Room, Dining Room, Primary Bedroom, Bedroom 2, Bedroom 3, Bedroom 4, Kitchen, Family Room
Main Level Bedrooms 1
Interior
Interior Features Ceiling Fan(s), Chair Railings, Entry Level Bedroom, Family Room Off Kitchen, Kitchen - Eat-In, Primary Bath(s), Upgraded Countertops, Walk-in Closet(s)
Hot Water Natural Gas
Heating Central
Cooling Central A/C
Flooring Carpet, Ceramic Tile, Hardwood, Laminated
Fireplaces Number 1
Fireplaces Type Gas/Propane
Equipment Built-In Microwave, Dishwasher, Disposal, Dryer, Oven - Self Cleaning, Oven/Range - Electric, Washer, Water Heater
Fireplace Y
Appliance Built-In Microwave, Dishwasher, Disposal, Dryer, Oven - Self Cleaning, Oven/Range - Electric, Washer, Water Heater
Heat Source Natural Gas
Laundry Main Floor
Exterior
Exterior Feature Patio(s)
Parking Features Additional Storage Area, Garage - Side Entry, Inside Access, Oversized
Garage Spaces 8.0
Water Access N
Roof Type Architectural Shingle
Street Surface Black Top
Accessibility 32\"+ wide Doors, 36\"+ wide Halls, Accessible Switches/Outlets, Chairlift, Doors - Lever Handle(s), Grab Bars Mod, Level Entry - Main, Kitchen Mod, Mobility Improvements, Ramp - Main Level, Wheelchair Mod
Porch Patio(s)
Road Frontage City/County
Attached Garage 2
Total Parking Spaces 8
Garage Y
Building
Lot Description Backs to Trees, No Thru Street, Landscaping, Private
Story 2
Foundation Crawl Space
Sewer Public Sewer
Water Public
Architectural Style Contemporary
Level or Stories 2
Additional Building Above Grade, Below Grade
Structure Type Cathedral Ceilings
New Construction N
Schools
School District Capital
Others
Senior Community No
Tax ID ED-05-06709-03-1500-000
Ownership Fee Simple
SqFt Source Assessor
Acceptable Financing Cash, Conventional, FHA, VA
Listing Terms Cash, Conventional, FHA, VA
Financing Cash,Conventional,FHA,VA
Special Listing Condition Standard
Read Less Info
Want to know what your home might be worth? Contact us for a FREE valuation!

Our team is ready to help you sell your home for the highest possible price ASAP

Bought with Lisa R Magobet • EXP Realty, LLC
GET MORE INFORMATION

John Martinich
Co-Owner | License ID: VA-0225221526
Co-Owner License ID: VA-0225221526



