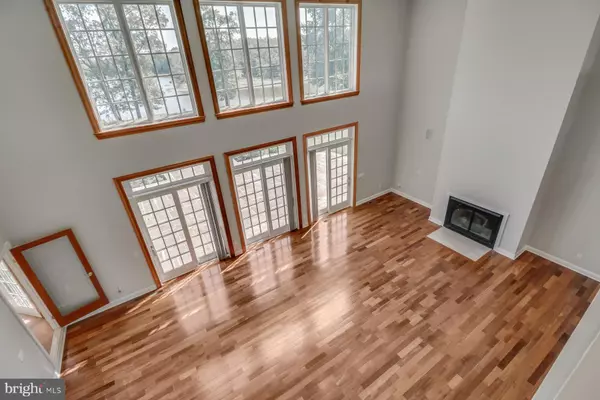For more information regarding the value of a property, please contact us for a free consultation.
Key Details
Sold Price $899,900
Property Type Single Family Home
Sub Type Detached
Listing Status Sold
Purchase Type For Sale
Square Footage 7,836 sqft
Price per Sqft $114
Subdivision None Available
MLS Listing ID DESU168692
Sold Date 02/17/21
Style Traditional
Bedrooms 5
Full Baths 6
Half Baths 1
HOA Y/N N
Abv Grd Liv Area 7,836
Originating Board BRIGHT
Year Built 2005
Annual Tax Amount $6,194
Tax Year 2020
Lot Size 6.590 Acres
Acres 6.59
Lot Dimensions 0.00 x 0.00
Property Description
Waterfront Estate on Broad Creek! Privacy and nature abound on this 6.59 acre estate with large home featuring 7,836 square feet heated and 14,254 total square feet. Welcoming two story entry foyer features a curved staircase and beautiful hardwood floors. Large two story great room has a fireplace, hardwood floors, and three sets of sliders out to the large paver patio overlooking the water. Powder room located off the great room. Gourmet kitchen features Viking appliances, granite counters, tile floors, and a wood burning fireplace for warmth and ambiance. Enjoy meals in the formal dining room or casual eat-in kitchen. Grand first level master suite features a fireplace, sitting room, sliders to back deck, jetted tile shower, jacuzzi tub, & walk in closet. Plenty of space for storage or adding heated space in the large walk out basement. Third level attic also has lot of storage or potential to add more heated space. Upstairs features four more en suite bedrooms and an additional family room. Also featuring two sets of stairs, two laundry rooms (one on each level), five zones of geothermal hvac, four tankless hot water heaters, security system, reverse osmosis water filtration, and 13 zones of irrigation for the yard. Four car oversized garage. Home conveys AS IS. A magnificent estate ready for you to enjoy now!
Location
State DE
County Sussex
Area Broad Creek Hundred (31002)
Zoning RESIDENTIAL
Rooms
Other Rooms Dining Room, Primary Bedroom, Sitting Room, Kitchen, Game Room, Basement, Foyer, Breakfast Room, Great Room, Loft, Office, Utility Room, Additional Bedroom
Basement Full, Walkout Level, Unfinished, Sump Pump
Main Level Bedrooms 1
Interior
Interior Features Additional Stairway, Built-Ins, Ceiling Fan(s), Curved Staircase, Entry Level Bedroom, Floor Plan - Open, Primary Bedroom - Bay Front, Upgraded Countertops
Hot Water Tankless
Heating Zoned, Heat Pump(s)
Cooling Central A/C
Flooring Ceramic Tile, Hardwood
Fireplaces Number 3
Fireplaces Type Fireplace - Glass Doors, Gas/Propane, Wood
Equipment Stainless Steel Appliances, Refrigerator, Oven - Self Cleaning, Microwave, Cooktop, Dishwasher, Dryer - Electric, Energy Efficient Appliances, ENERGY STAR Clothes Washer, Oven - Double
Fireplace Y
Appliance Stainless Steel Appliances, Refrigerator, Oven - Self Cleaning, Microwave, Cooktop, Dishwasher, Dryer - Electric, Energy Efficient Appliances, ENERGY STAR Clothes Washer, Oven - Double
Heat Source Geo-thermal
Laundry Main Floor, Upper Floor
Exterior
Exterior Feature Patio(s)
Garage Oversized
Garage Spaces 19.0
Fence Partially
Waterfront Y
Water Access Y
View Creek/Stream
Roof Type Architectural Shingle
Accessibility None
Porch Patio(s)
Attached Garage 4
Total Parking Spaces 19
Garage Y
Building
Lot Description Stream/Creek
Story 3
Sewer Gravity Sept Fld
Water Well
Architectural Style Traditional
Level or Stories 3
Additional Building Above Grade, Below Grade
New Construction N
Schools
School District Laurel
Others
Senior Community No
Tax ID 232-10.00-8.02
Ownership Fee Simple
SqFt Source Assessor
Security Features Security System
Acceptable Financing Cash, Conventional
Listing Terms Cash, Conventional
Financing Cash,Conventional
Special Listing Condition Standard
Read Less Info
Want to know what your home might be worth? Contact us for a FREE valuation!

Our team is ready to help you sell your home for the highest possible price ASAP

Bought with Zackary Keenan • Keller Williams Realty
GET MORE INFORMATION

John Martinich
Co-Owner | License ID: VA-0225221526
Co-Owner License ID: VA-0225221526



