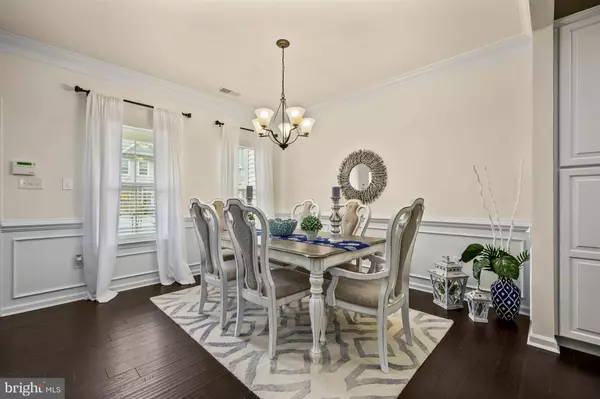For more information regarding the value of a property, please contact us for a free consultation.
Key Details
Sold Price $340,000
Property Type Condo
Sub Type Condo/Co-op
Listing Status Sold
Purchase Type For Sale
Square Footage 2,155 sqft
Price per Sqft $157
Subdivision Forest Landing
MLS Listing ID DESU158038
Sold Date 10/30/20
Style Coastal
Bedrooms 3
Full Baths 2
Half Baths 1
Condo Fees $20/mo
HOA Fees $247/mo
HOA Y/N Y
Abv Grd Liv Area 2,155
Originating Board BRIGHT
Year Built 2017
Annual Tax Amount $957
Tax Year 2020
Lot Size 110.840 Acres
Acres 110.84
Lot Dimensions 0.00 x 0.00
Property Description
Look no further for your next home! Located in the amenity rich community of Forest Landing, this light filled Bethany Model is one of the best floor plans offering 3 bedrooms and 2.5 baths. This home blends the convenience of a 1st floor Owner's Suite with the spaciousness of a 2-story home to give you all the room you need and all the amenities that you desire. Perfect for year-round living or your weekend retreat. The upgraded selections and colors featured are perfect for the most discerning buyer. As you enter, you will think you have entered a model home as you are greeted by an inviting dining room with custom wall and crown moldings. The gourmet kitchen features 42" white cabinets, granite counter tops, wine cooler, stainless steel appliances and a breakfast bar. The family room, with vaulted ceilings is generous in size and leads out to the paver patio which is the perfect location to relax after a day at the beach. A first-floor master with en-suite bathroom, walk-in closet, dual sinks and oversized tile walk in shower. The second floor has an open loft area ideal for watching TV, relaxing, or playing games. In addition, two guest bedrooms with a full bath are also located upstairs. Community amenities include a clubhouse with fitness center, pool, tennis and pickle ball courts, putting green, playground, communal fire-pit, and walking/ biking trails. Minutes to Bethany Beach, area golf, amazing restaurants and shopping.
Location
State DE
County Sussex
Area Baltimore Hundred (31001)
Zoning GR 465
Rooms
Main Level Bedrooms 3
Interior
Interior Features Entry Level Bedroom, Kitchen - Gourmet, Kitchen - Island, Primary Bath(s)
Hot Water Electric
Heating Heat Pump(s)
Cooling Central A/C
Flooring Carpet, Ceramic Tile, Hardwood
Equipment Dishwasher, Disposal, Dryer, Microwave, Oven/Range - Gas, Washer, Water Heater
Appliance Dishwasher, Disposal, Dryer, Microwave, Oven/Range - Gas, Washer, Water Heater
Heat Source Electric
Exterior
Exterior Feature Patio(s)
Garage Garage - Front Entry
Garage Spaces 1.0
Amenities Available Club House, Common Grounds, Exercise Room, Pool - Outdoor, Tennis Courts, Tot Lots/Playground
Waterfront N
Water Access N
Roof Type Architectural Shingle
Accessibility Level Entry - Main
Porch Patio(s)
Attached Garage 1
Total Parking Spaces 1
Garage Y
Building
Lot Description Landscaping
Story 2
Sewer Public Sewer
Water Public
Architectural Style Coastal
Level or Stories 2
Additional Building Above Grade, Below Grade
Structure Type Dry Wall
New Construction N
Schools
Elementary Schools Lord Baltimore
Middle Schools Selbyville
High Schools Indian River
School District Indian River
Others
HOA Fee Include Common Area Maintenance,Lawn Maintenance,Reserve Funds,Snow Removal,Trash
Senior Community No
Tax ID 134-16.00-40.00-265
Ownership Fee Simple
SqFt Source Assessor
Acceptable Financing Cash, Conventional
Horse Property N
Listing Terms Cash, Conventional
Financing Cash,Conventional
Special Listing Condition Standard
Read Less Info
Want to know what your home might be worth? Contact us for a FREE valuation!

Our team is ready to help you sell your home for the highest possible price ASAP

Bought with SARAH FRENCH • Long & Foster Real Estate, Inc.
GET MORE INFORMATION

John Martinich
Co-Owner | License ID: VA-0225221526
Co-Owner License ID: VA-0225221526



