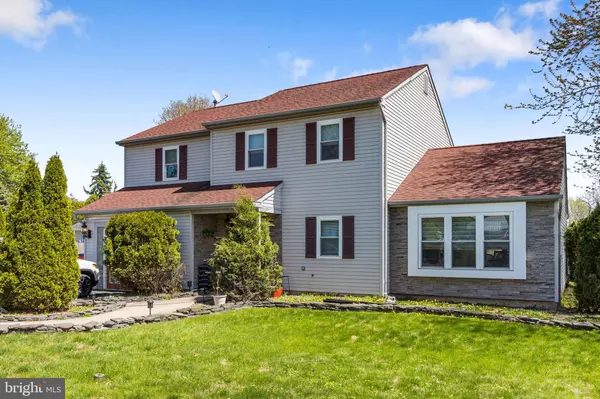For more information regarding the value of a property, please contact us for a free consultation.
Key Details
Sold Price $555,000
Property Type Single Family Home
Sub Type Detached
Listing Status Sold
Purchase Type For Sale
Square Footage 2,488 sqft
Price per Sqft $223
Subdivision Valley Run
MLS Listing ID PABU2025664
Sold Date 06/30/22
Style Colonial
Bedrooms 3
Full Baths 2
HOA Y/N N
Abv Grd Liv Area 2,488
Originating Board BRIGHT
Year Built 1986
Annual Tax Amount $8,024
Tax Year 2021
Lot Dimensions 102.00 x 204.00
Property Description
Welcome to this colonial with an inground pool in a park like setting. Stacked stone front walkways lead to a covered entry with a full view storm door and entry door with beveled glass window. The entry features wood flooring, a powder room with tumbled marble tiles, coat closet and unique stairway with stained wood tread and tile accented risers. A first floor laundry room has a shelf for folding and hanging bar for clothes. Entertaining is easy in the huge dining room with volume ceilings, brightly lit with windows in the front and back. The kitchen features a penninsula, granite look overlay countertops, tumbled marble backsplash, over the range microwave and is open to the expanded family room featuring another huge eating area, gathering area with vaulted ceiling and sliding glass doors to the patio and backyard. The garage has been converted to an extra room with double French doors to the driveway, currently being used as a large fourth bedroom. Upstairs you'll find the main bedroom with lighted ceiling fan, walk in closet and main bath. Two more bedrooms, a hall bath, linen closet and stairs to walk up attic that is mostly floored for extra storage. The rear patio overlooks the fenced in pool area with another patio, grassy area, retaining walls and screened in gazebo with electric, cable and lighted ceiling fans. There's also a shed in back, interior 6 panel doors, 50 year roof shingles and a whole house fan.
Location
State PA
County Bucks
Area Warminster Twp (10149)
Zoning R2
Rooms
Other Rooms Living Room, Dining Room, Primary Bedroom, Bedroom 2, Kitchen, Family Room, Bedroom 1, Attic
Interior
Hot Water Natural Gas
Heating Forced Air
Cooling Central A/C, Window Unit(s)
Flooring Wood, Fully Carpeted, Tile/Brick
Fireplaces Number 1
Fireplace Y
Heat Source Natural Gas
Laundry Upper Floor
Exterior
Pool In Ground
Water Access N
Roof Type Shingle
Accessibility None
Garage N
Building
Lot Description Level
Story 2
Foundation Slab
Sewer Public Sewer
Water Public
Architectural Style Colonial
Level or Stories 2
Additional Building Above Grade, Below Grade
New Construction N
Schools
School District Centennial
Others
Senior Community No
Tax ID 49-038-026
Ownership Fee Simple
SqFt Source Assessor
Security Features Security System
Special Listing Condition Standard
Read Less Info
Want to know what your home might be worth? Contact us for a FREE valuation!

Our team is ready to help you sell your home for the highest possible price ASAP

Bought with Vasyl Maksymiuk • Keller Williams Real Estate-Langhorne
GET MORE INFORMATION

John Martinich
Co-Owner | License ID: VA-0225221526
Co-Owner License ID: VA-0225221526



