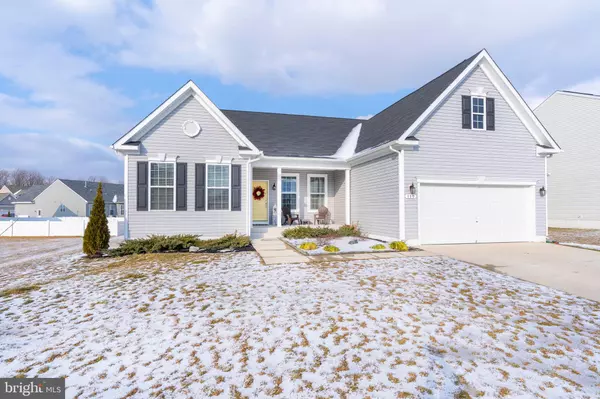For more information regarding the value of a property, please contact us for a free consultation.
Key Details
Sold Price $365,000
Property Type Single Family Home
Sub Type Detached
Listing Status Sold
Purchase Type For Sale
Square Footage 3,349 sqft
Price per Sqft $108
Subdivision Resrv Chestnut Ridge
MLS Listing ID DEKT246592
Sold Date 03/26/21
Style Ranch/Rambler
Bedrooms 3
Full Baths 2
HOA Fees $51/ann
HOA Y/N Y
Abv Grd Liv Area 1,977
Originating Board BRIGHT
Year Built 2017
Annual Tax Amount $1,277
Tax Year 2020
Lot Size 0.286 Acres
Acres 0.29
Lot Dimensions 83.00 x 150.00
Property Description
Looking for first floor living, in an established community ? This is it! Welcome home to 180 Sisson Lane, located in the highly sought after Reserve at Chestnut Ridge community.The charming, covered front porch enters into the large foyer with luxury vinyl plank flooring and immediate access to the formal dining room. The formal dining room boasts tasteful paint, chair railing and crown moulding. Also off the foyer, are 2 generously-sized bedrooms and full bathroom. Past the foyer, you'll enter the open-concept kitchen and living space. The eat-in kitchen features luxury vinyl plank flooring, 42" cabinets and plentiful counter andcupboard space. With 9' ceilings and windows at every turn, there's no shortage of natural light here. For added privacy, the enormous owner's suite is located at the rear of the home with en-suite bathroom and walk-in closet. Like to entertain? Head on down to the finished basement and home theater, equipped with anOptomo 4K Ultra HD Projector, 110" Projection Screen, Home Theater Sound System and power media seating. The homeowner did not miss any detail when planning the home theater. The walls, elevated floor and ceiling have been insulated with 5.5" thick R23 Rockwool for additional soundproofing.You'll love the bar area too, complete with white shaker cabinets, Copacabana Granite and beverage refrigerator. That's not all, the remaining area of the finished basement offers additional entertaining and storage space, as well as walk-out access to the back yard. The unfinished portion of the basement is pre-plumbed for an additional bathroom, should the future owner wish to add one.In the warmer months, sit in the back yardand enjoy the pond views or head to the community swimming pool and clubhouse.The home is further equipped with an Aprilaire Fresh Air Ventilation System, Water Softener and Reverse Osmosis drinking water.
Location
State DE
County Kent
Area Caesar Rodney (30803)
Zoning AC
Rooms
Basement Partially Finished, Rough Bath Plumb, Walkout Stairs
Main Level Bedrooms 3
Interior
Interior Features Chair Railings, Combination Kitchen/Living, Entry Level Bedroom, Floor Plan - Open, Formal/Separate Dining Room, Kitchen - Eat-In, Walk-in Closet(s), Water Treat System, Air Filter System, Primary Bath(s), Window Treatments, Bar
Hot Water Electric
Heating Forced Air
Cooling Central A/C
Equipment Built-In Microwave, Oven/Range - Gas, Refrigerator, Dishwasher, Water Dispenser, Water Conditioner - Owned, Disposal, Washer/Dryer Hookups Only
Fireplace N
Appliance Built-In Microwave, Oven/Range - Gas, Refrigerator, Dishwasher, Water Dispenser, Water Conditioner - Owned, Disposal, Washer/Dryer Hookups Only
Heat Source Natural Gas
Laundry Hookup, Main Floor
Exterior
Exterior Feature Porch(es)
Garage Garage - Front Entry, Garage Door Opener, Inside Access
Garage Spaces 4.0
Amenities Available Fitness Center, Swimming Pool, Club House, Jog/Walk Path
Waterfront Y
Water Access N
View Pond
Accessibility None
Porch Porch(es)
Attached Garage 2
Total Parking Spaces 4
Garage Y
Building
Story 1
Sewer Public Sewer
Water Public
Architectural Style Ranch/Rambler
Level or Stories 1
Additional Building Above Grade, Below Grade
New Construction N
Schools
School District Caesar Rodney
Others
HOA Fee Include Common Area Maintenance,Pool(s),Snow Removal
Senior Community No
Tax ID NM-00-11203-08-5100-000
Ownership Fee Simple
SqFt Source Assessor
Horse Property N
Special Listing Condition Standard
Read Less Info
Want to know what your home might be worth? Contact us for a FREE valuation!

Our team is ready to help you sell your home for the highest possible price ASAP

Bought with JILL A. CICIERSKI • JC Realty Inc
GET MORE INFORMATION

John Martinich
Co-Owner | License ID: VA-0225221526
Co-Owner License ID: VA-0225221526



