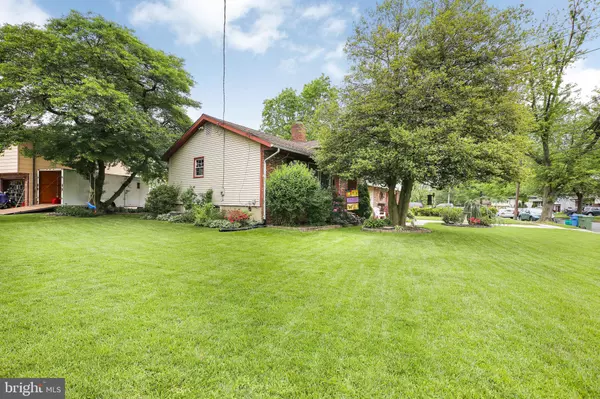For more information regarding the value of a property, please contact us for a free consultation.
Key Details
Sold Price $295,000
Property Type Single Family Home
Sub Type Detached
Listing Status Sold
Purchase Type For Sale
Square Footage 2,205 sqft
Price per Sqft $133
Subdivision Kingston
MLS Listing ID NJCD388854
Sold Date 08/07/20
Style Contemporary,Split Level
Bedrooms 4
Full Baths 2
Half Baths 1
HOA Y/N N
Abv Grd Liv Area 2,205
Originating Board BRIGHT
Year Built 1965
Annual Tax Amount $8,293
Tax Year 2019
Lot Size 10,350 Sqft
Acres 0.24
Lot Dimensions 90.00 x 115.00
Property Description
MAJOR PRICE ADJUSTMENT.Time to move on and time to move in. This 4/5 bedroom oversized split in desirable Kingston is ready for a new family to make their own memories. Spacious living room, beautiful updated and custom kitchen, large family room with gas fireplace, 2.5 baths , office or 5th bedroom, deck, screened porch with hot tub, laundry in basement with plenty of storage potential.Sellers have added gutter guards to the home and all the hardwood floors have been refinished as of 6/10/2020. Convenient location for shopping, major highways, schools and restaurants
Location
State NJ
County Camden
Area Cherry Hill Twp (20409)
Zoning RESIDENTIAL
Rooms
Other Rooms Living Room, Primary Bedroom, Bedroom 2, Bedroom 3, Kitchen, Family Room, Basement, Foyer, Bedroom 1, Office, Bathroom 1, Primary Bathroom, Half Bath, Screened Porch
Basement Connecting Stairway, Unfinished
Interior
Hot Water Natural Gas
Heating Forced Air
Cooling Central A/C
Flooring Hardwood, Ceramic Tile
Fireplaces Number 1
Fireplaces Type Brick, Gas/Propane
Equipment Built-In Microwave, Built-In Range, Dishwasher, Dryer, Oven - Self Cleaning, Oven/Range - Electric, Refrigerator, Washer
Furnishings No
Fireplace Y
Window Features Bay/Bow,Energy Efficient
Appliance Built-In Microwave, Built-In Range, Dishwasher, Dryer, Oven - Self Cleaning, Oven/Range - Electric, Refrigerator, Washer
Heat Source Natural Gas
Laundry Basement
Exterior
Waterfront N
Water Access N
Roof Type Asbestos Shingle
Accessibility None
Garage N
Building
Story 2.5
Foundation Block, Slab
Sewer Public Sewer
Water Public
Architectural Style Contemporary, Split Level
Level or Stories 2.5
Additional Building Above Grade, Below Grade
Structure Type Dry Wall
New Construction N
Schools
Elementary Schools Kingston
Middle Schools Carusi
High Schools Cherry Hill High - West
School District Cherry Hill Township Public Schools
Others
Pets Allowed Y
Senior Community No
Tax ID 09-00339 22-00002
Ownership Fee Simple
SqFt Source Assessor
Acceptable Financing Cash, Conventional, FHA, VA
Horse Property N
Listing Terms Cash, Conventional, FHA, VA
Financing Cash,Conventional,FHA,VA
Special Listing Condition Standard
Pets Description No Pet Restrictions
Read Less Info
Want to know what your home might be worth? Contact us for a FREE valuation!

Our team is ready to help you sell your home for the highest possible price ASAP

Bought with James D Sealy Jr. • Entourage Elite Real Estate-Cherry Hill
GET MORE INFORMATION

John Martinich
Co-Owner | License ID: VA-0225221526
Co-Owner License ID: VA-0225221526



