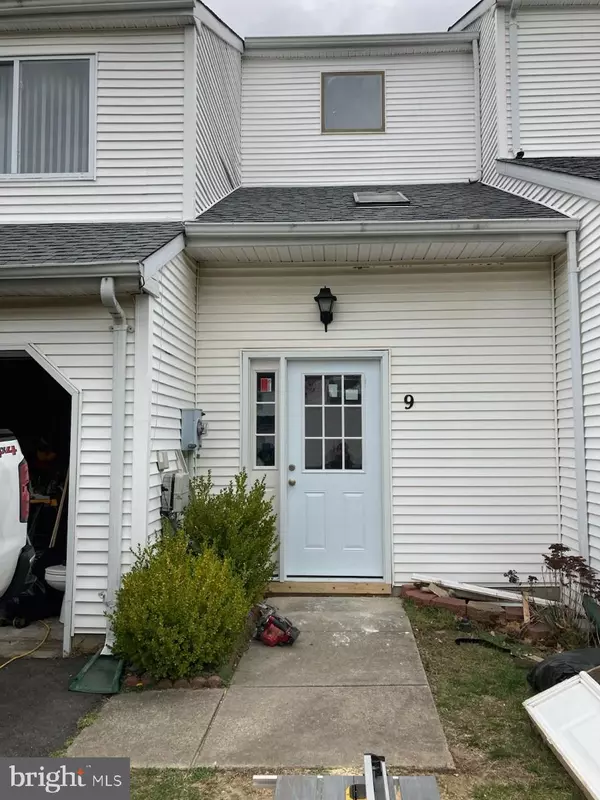For more information regarding the value of a property, please contact us for a free consultation.
Key Details
Sold Price $270,500
Property Type Condo
Sub Type Condo/Co-op
Listing Status Sold
Purchase Type For Sale
Square Footage 1,540 sqft
Price per Sqft $175
Subdivision Country Estates
MLS Listing ID NJBL2021868
Sold Date 05/18/22
Style Contemporary,Other
Bedrooms 3
Full Baths 2
Half Baths 1
Condo Fees $60/mo
HOA Y/N N
Abv Grd Liv Area 1,540
Originating Board BRIGHT
Year Built 1987
Annual Tax Amount $3,778
Tax Year 2021
Lot Dimensions 22.00 x 100.00
Property Description
Be the first to live in this just remodeled home! Don't mis this great townhouse- top to bottom. Vinyl sided exterior. One car attached garage. Newer replacement windows. Newer Lennox HVAC & HWH - Aug. of 2021.
Open the new insulated 9 light accented door with a glass sidelight and enter into the entry foyer with a cathedral ceiling & skylight. All gray toned distressed look waterproof laminate wood look flooring throughout the first floor, All 5 " baseboards & freshly painted gray throughout. Garage access and utility/laundry room off of the entry hallway. (washer & dryer not newer- currently working but selling those "as is".
Light & bright is the combination living and dining room- with sliding doors to 6 x 16 concrete patio.
Stunning gourmet kitchen with white shaker cabinets, granite counter tops, subway tiled backsplash. There will be all new stainless-steel appliances in the kitchen including a gas stove, mw, dishwasher, & refrigerator. There is a good-sized breakfast area with a second new sliding door to the patio in this area too for lots of natural light.
Upstairs- new carpeting will be installed on the staircase, hallway upstairs and all 3 bedrooms. 3 good sized bedrooms all with good closet space & ceiling fans. Owners' suite has 2 closets and a full bath with a stall shower & a designer gray vanity. The full hall bathroom features a tub/shower combo and a designer gray vanity.
Simply stunning. Show and sell!!!
Location
State NJ
County Burlington
Area Lumberton Twp (20317)
Zoning R6
Rooms
Other Rooms Living Room, Primary Bedroom, Bedroom 2, Bedroom 3, Kitchen, Foyer, Breakfast Room
Interior
Interior Features Carpet, Ceiling Fan(s), Floor Plan - Open, Kitchen - Eat-In, Kitchen - Gourmet, Kitchen - Table Space, Recessed Lighting, Skylight(s), Stall Shower, Tub Shower, Upgraded Countertops, Other
Hot Water Natural Gas
Heating Forced Air
Cooling Central A/C
Flooring Ceramic Tile, Laminated
Equipment Dishwasher, Disposal, Dryer, ENERGY STAR Dishwasher, ENERGY STAR Refrigerator, Microwave, Stainless Steel Appliances, Washer, Water Heater - High-Efficiency
Furnishings No
Fireplace N
Window Features Energy Efficient,Replacement,Vinyl Clad
Appliance Dishwasher, Disposal, Dryer, ENERGY STAR Dishwasher, ENERGY STAR Refrigerator, Microwave, Stainless Steel Appliances, Washer, Water Heater - High-Efficiency
Heat Source Natural Gas
Laundry Washer In Unit, Dryer In Unit, Has Laundry
Exterior
Exterior Feature Patio(s)
Garage Garage - Front Entry, Inside Access
Garage Spaces 3.0
Utilities Available Cable TV Available, Electric Available, Natural Gas Available, Phone Available, Sewer Available, Water Available
Amenities Available Other
Waterfront N
Water Access N
Roof Type Fiberglass,Pitched,Shingle
Street Surface Black Top
Accessibility None
Porch Patio(s)
Road Frontage Boro/Township
Attached Garage 1
Total Parking Spaces 3
Garage Y
Building
Story 2
Foundation Slab
Sewer Public Sewer
Water Public
Architectural Style Contemporary, Other
Level or Stories 2
Additional Building Above Grade, Below Grade
Structure Type Cathedral Ceilings,Dry Wall,Vaulted Ceilings
New Construction N
Schools
School District Lumberton Township Public Schools
Others
Pets Allowed Y
HOA Fee Include Other
Senior Community No
Tax ID 17-00022 02-00147
Ownership Condominium
Acceptable Financing Cash, Conventional
Horse Property N
Listing Terms Cash, Conventional
Financing Cash,Conventional
Special Listing Condition Standard
Pets Description No Pet Restrictions
Read Less Info
Want to know what your home might be worth? Contact us for a FREE valuation!

Our team is ready to help you sell your home for the highest possible price ASAP

Bought with Richard S Bradin • Weichert Realtors-Cherry Hill
GET MORE INFORMATION

John Martinich
Co-Owner | License ID: VA-0225221526
Co-Owner License ID: VA-0225221526

