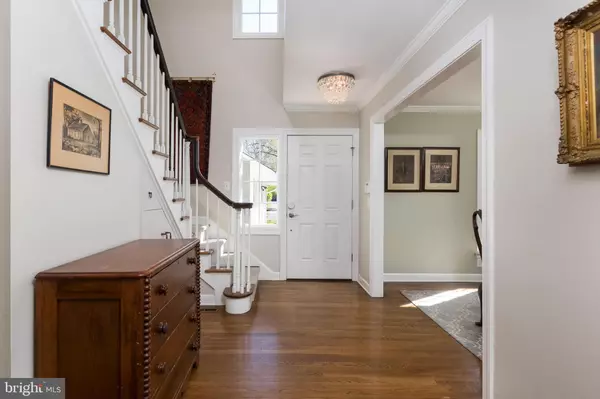For more information regarding the value of a property, please contact us for a free consultation.
Key Details
Sold Price $1,510,000
Property Type Single Family Home
Sub Type Detached
Listing Status Sold
Purchase Type For Sale
Subdivision Littlebrook
MLS Listing ID NJME2017856
Sold Date 08/03/22
Style Colonial
Bedrooms 4
Full Baths 3
Half Baths 1
HOA Y/N N
Originating Board BRIGHT
Year Built 1965
Annual Tax Amount $19,565
Tax Year 2021
Lot Size 0.510 Acres
Acres 0.51
Lot Dimensions 0.00 x 0.00
Property Description
What a find in an ultra-convenient Princeton neighborhood, close to schools, the Princeton Shopping Center and trains to NYC and Philadelphia just 10 minutes away! This stylish home is inviting, spacious, and move-in ready! There are so many features to love here: modern, sunny rooms, a big backyard with a screened porch, and a floor plan ideal for entertaining, relaxing, work from homeyou name it! The front door welcomes all with professional hardscaping and a crisp, white portico. Big windows and wood floors make every room feel warmly inviting. The raised white trimmed brick hearth fireplace and French doors add an air of sophistication to the living room. A cozy office nook with built-in bookshelves is tucked around the corner and super handy. The kitchen and family room align one another for ease of conversation. A large butcher block island, oversized French door refrigerator and spacious breakfast area make this chef worthy kitchen a joy to come home to. Dine here or outside on the Adirondack-style screened porch. A powder room and a well-equipped (and downright charming) laundry room complete the first floor. There is plenty of closet space to take advantage of in the four sizable bedrooms found upstairs along with three full upgraded bathrooms to serve them all. The main suite has plenty of space for a sitting room and all of the bedrooms have wood floors. Meticulously updated and cared for by the owner who is a licensed NJ Real Estate Agent.
Location
State NJ
County Mercer
Area Princeton (21114)
Zoning R5
Rooms
Other Rooms Living Room, Dining Room, Bedroom 2, Bedroom 3, Bedroom 4, Kitchen, Family Room, Breakfast Room, Bedroom 1, Bathroom 1, Bathroom 2, Bathroom 3, Half Bath
Basement Full, Unfinished, Sump Pump
Interior
Interior Features Breakfast Area, Built-Ins, Crown Moldings, Dining Area, Family Room Off Kitchen, Floor Plan - Open, Floor Plan - Traditional, Kitchen - Eat-In, Recessed Lighting, Stall Shower, Tub Shower, Upgraded Countertops, Wood Floors, Attic, Walk-in Closet(s)
Hot Water Natural Gas
Cooling Central A/C
Flooring Hardwood, Tile/Brick
Fireplaces Number 1
Fireplaces Type Wood
Equipment Dishwasher, Exhaust Fan, Oven/Range - Gas, Range Hood, Refrigerator, Stainless Steel Appliances
Fireplace Y
Window Features Casement,Replacement,Energy Efficient,Double Pane
Appliance Dishwasher, Exhaust Fan, Oven/Range - Gas, Range Hood, Refrigerator, Stainless Steel Appliances
Heat Source Natural Gas
Exterior
Exterior Feature Patio(s), Porch(es), Screened
Garage Inside Access
Garage Spaces 2.0
Fence Fully
Waterfront N
Water Access N
Roof Type Asphalt
Accessibility None
Porch Patio(s), Porch(es), Screened
Attached Garage 2
Total Parking Spaces 2
Garage Y
Building
Story 2
Foundation Block
Sewer Public Sewer
Water Public
Architectural Style Colonial
Level or Stories 2
Additional Building Above Grade, Below Grade
New Construction N
Schools
Elementary Schools Littlebrook E.S.
Middle Schools Princeton
High Schools Princeton H.S.
School District Princeton Regional Schools
Others
Senior Community No
Tax ID 14-07501-00028
Ownership Fee Simple
SqFt Source Assessor
Special Listing Condition Standard
Read Less Info
Want to know what your home might be worth? Contact us for a FREE valuation!

Our team is ready to help you sell your home for the highest possible price ASAP

Bought with Joshua D Wilton • Queenston Realty, LLC
GET MORE INFORMATION

John Martinich
Co-Owner | License ID: VA-0225221526
Co-Owner License ID: VA-0225221526



