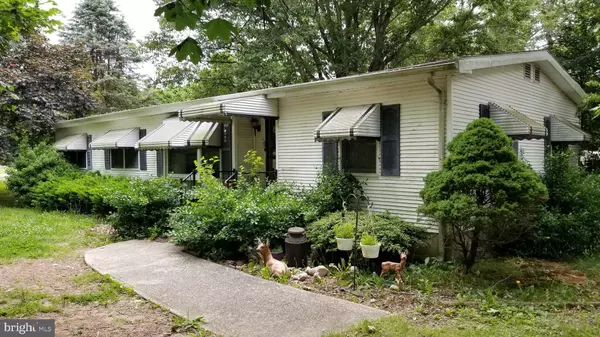For more information regarding the value of a property, please contact us for a free consultation.
Key Details
Sold Price $50,000
Property Type Manufactured Home
Sub Type Manufactured
Listing Status Sold
Purchase Type For Sale
Square Footage 1,296 sqft
Price per Sqft $38
Subdivision London Vil
MLS Listing ID DEKT238860
Sold Date 07/08/20
Style Class C
Bedrooms 3
Full Baths 2
HOA Y/N N
Abv Grd Liv Area 1,296
Originating Board BRIGHT
Year Built 1976
Annual Tax Amount $522
Tax Year 2019
Lot Size 10,058 Sqft
Acres 0.23
Lot Dimensions 90.00 x 111.75
Property Description
Welcome to London Village, 172 Bertha Drive is in Caesar Rodney School District. Relax with family and friends under the trees and enjoy the cool breeze. The double wide mobile home, with awning on all windows, is on a corner lot with .23 acre. Mature trees / landscaping galore! Make this your home....this 3 bedrooms, 2 full baths home can shine again after upgrades. Good starter home or investment property! Main bedroom is larger with built-in vanity and private bathroom. The kitchen has a built-in glass-panel cabinet and an island with space for seating. Another built-in is also in the dining room for additional dinnerware storage. Interior rooms are in need of TLC and updates / Flooring in need of repair. Exterior side-yard is a good size and backyard is large with a storage shed. Onsite well. Motivated seller...make an appointment to see this home today. The property is being sold 'as-is' condition with no warranties expressed or implied. Inspections are for informational purposes only. Proof of funds - required when submitting all offers.
Location
State DE
County Kent
Area Caesar Rodney (30803)
Zoning RMH
Rooms
Main Level Bedrooms 3
Interior
Interior Features Breakfast Area, Built-Ins, Carpet, Ceiling Fan(s), Dining Area, Entry Level Bedroom, Floor Plan - Open, Kitchen - Island, Primary Bath(s)
Heating Forced Air
Cooling Central A/C, Ceiling Fan(s)
Equipment Refrigerator, Stove
Fireplace N
Window Features Bay/Bow
Appliance Refrigerator, Stove
Heat Source Oil
Exterior
Garage Spaces 6.0
Utilities Available Electric Available, Water Available
Waterfront N
Water Access N
View Street, Trees/Woods, Garden/Lawn
Accessibility None
Total Parking Spaces 6
Garage N
Building
Lot Description Corner, Front Yard, Rear Yard, Landscaping, SideYard(s), Trees/Wooded, Level
Story 1
Sewer Public Sewer
Water Well
Architectural Style Class C
Level or Stories 1
Additional Building Above Grade, Below Grade
New Construction N
Schools
School District Caesar Rodney
Others
Pets Allowed N
Senior Community No
Tax ID NM-00-11102-03-5501-000
Ownership Fee Simple
SqFt Source Assessor
Acceptable Financing Cash, Conventional, FHA 203(k)
Listing Terms Cash, Conventional, FHA 203(k)
Financing Cash,Conventional,FHA 203(k)
Special Listing Condition Standard
Read Less Info
Want to know what your home might be worth? Contact us for a FREE valuation!

Our team is ready to help you sell your home for the highest possible price ASAP

Bought with Steven B. Schmidt • RE/MAX Horizons
GET MORE INFORMATION

John Martinich
Co-Owner | License ID: VA-0225221526
Co-Owner License ID: VA-0225221526



