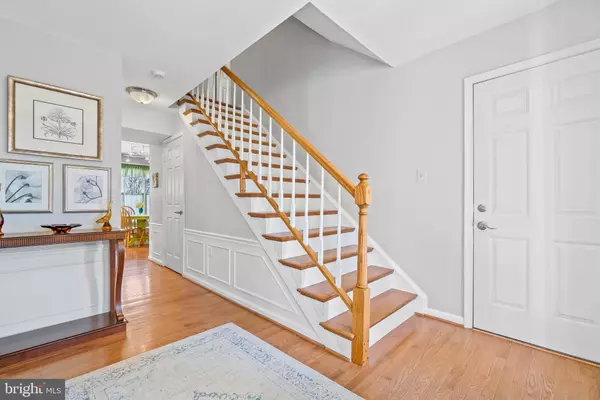For more information regarding the value of a property, please contact us for a free consultation.
Key Details
Sold Price $460,000
Property Type Single Family Home
Sub Type Detached
Listing Status Sold
Purchase Type For Sale
Square Footage 1,962 sqft
Price per Sqft $234
Subdivision Hampton Oaks
MLS Listing ID VAST229446
Sold Date 04/05/21
Style Traditional,Colonial
Bedrooms 4
Full Baths 2
Half Baths 1
HOA Fees $63/mo
HOA Y/N Y
Abv Grd Liv Area 1,962
Originating Board BRIGHT
Year Built 1989
Annual Tax Amount $2,919
Tax Year 2020
Lot Size 8,703 Sqft
Acres 0.2
Property Description
OFFER DEADLINE noon on Monday 3/1 - offers presented that afternoon! Welcome to 13 Arbor Lane in Hampton Oaks, one of North Stafford’s most sought after established neighborhoods. Adorable colonial situated on a small quiet street. Current owner has lovingly cared for and truly enjoyed the home and neighborhood, now downsizing as the kids have grown and flown! As you pull in the driveway, you will notice the beautiful mature trees and landscaping, and nice, level front yard. A welcoming covered front entry/porch welcomes you “home”. You will love the gleaming hardwood floors featured on the entire first floor, up the steps, upper hall, and the largest of the secondary bedrooms. The kitchen really is the heart of every home! Cooking and entertaining will be a breeze. The kitchen features tons of cabinet space, tile backsplash, stainless appliances, and an island- great for food prep or serving. Enjoy meals right here in the mix of everything with great table space looking out over the backyard. Just steps away, with an open airy feel, relax in the family room with vaulted ceilings and cozy gas fireplace. Step through the oversized sliding glass door, and you are on the large deck, where you will spend mornings sipping coffee, afternoons watching the kids (or furbabies, birds and squirrels) play, and entertain in the evening with a BBQ or Happy Hour with friends! Fenced level backyard is limited only by your imagination! Main level also features a formal dining room and living room, with elegant crown molding and wainscoting! Upstairs you’ll find a large master bedroom, with tons of closet space, a large master bath, three additional bedrooms are all of nice size, with great natural light and ample closet space and an additional full bath. This home is conveniently located down the Garrisonville exit of I95 (commuters delight - HOT lanes go all the way to this exit and beyond), and close to shopping, dining, schools, and many recreation facilities. Hampton Oaks Community features a neighborhood pool, playgrounds, tennis and basketball courts, and the elementary school is just up the street. The desire to live here makes buying a home here a great investment, as the resale and rental market both have a history of thriving!
Location
State VA
County Stafford
Zoning R1
Rooms
Basement Full, Rough Bath Plumb, Unfinished
Interior
Interior Features Carpet, Ceiling Fan(s), Crown Moldings, Family Room Off Kitchen, Kitchen - Table Space, Kitchen - Island, Primary Bath(s), Wainscotting, Walk-in Closet(s), Window Treatments, Wood Floors
Hot Water Natural Gas
Heating Forced Air
Cooling Central A/C
Flooring Carpet, Hardwood
Equipment Dishwasher, Disposal, Microwave, Refrigerator, Oven/Range - Gas
Furnishings No
Fireplace Y
Appliance Dishwasher, Disposal, Microwave, Refrigerator, Oven/Range - Gas
Heat Source Natural Gas
Laundry Basement
Exterior
Exterior Feature Deck(s)
Garage Garage - Front Entry, Garage Door Opener
Garage Spaces 4.0
Fence Privacy, Rear, Wood
Amenities Available Club House, Common Grounds, Jog/Walk Path, Meeting Room, Pool - Outdoor, Swimming Pool, Tennis Courts, Tot Lots/Playground
Waterfront N
Water Access N
Roof Type Architectural Shingle
Accessibility None
Porch Deck(s)
Attached Garage 2
Total Parking Spaces 4
Garage Y
Building
Lot Description Front Yard, Level, Rear Yard
Story 3
Sewer Public Sewer
Water Public
Architectural Style Traditional, Colonial
Level or Stories 3
Additional Building Above Grade, Below Grade
Structure Type Dry Wall,9'+ Ceilings,Vaulted Ceilings
New Construction N
Schools
School District Stafford County Public Schools
Others
Pets Allowed N
HOA Fee Include Common Area Maintenance,Pool(s),Recreation Facility,Trash
Senior Community No
Tax ID 20-P-2- -799
Ownership Fee Simple
SqFt Source Assessor
Acceptable Financing Cash, Conventional, FHA, VA, VHDA
Horse Property N
Listing Terms Cash, Conventional, FHA, VA, VHDA
Financing Cash,Conventional,FHA,VA,VHDA
Special Listing Condition Standard
Read Less Info
Want to know what your home might be worth? Contact us for a FREE valuation!

Our team is ready to help you sell your home for the highest possible price ASAP

Bought with Angel ismaell Perez • Berkshire Hathaway HomeServices PenFed Realty
GET MORE INFORMATION

John Martinich
Co-Owner | License ID: VA-0225221526
Co-Owner License ID: VA-0225221526



