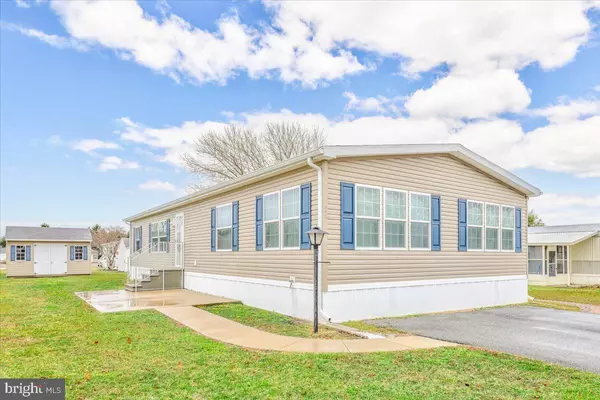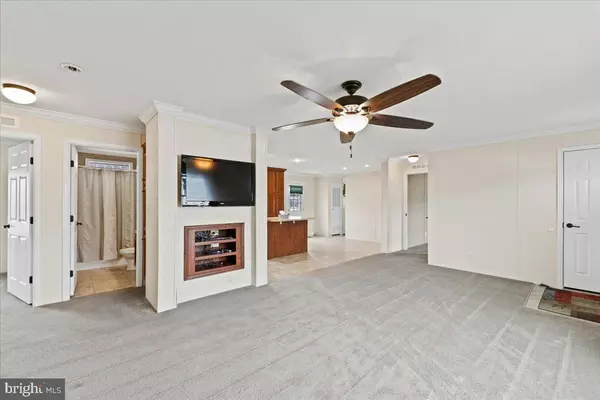For more information regarding the value of a property, please contact us for a free consultation.
Key Details
Sold Price $190,000
Property Type Manufactured Home
Sub Type Manufactured
Listing Status Sold
Purchase Type For Sale
Square Footage 1,720 sqft
Price per Sqft $110
Subdivision Silverview Farm Mhp
MLS Listing ID DESU2018622
Sold Date 05/31/22
Style Modular/Pre-Fabricated
Bedrooms 3
Full Baths 2
HOA Y/N N
Abv Grd Liv Area 1,720
Originating Board BRIGHT
Land Lease Amount 606.0
Land Lease Frequency Monthly
Year Built 2011
Annual Tax Amount $509
Tax Year 2021
Lot Size 4,356 Sqft
Acres 0.1
Property Description
Your beach house awaits you at the well sought-after community of Silverview Farms. This 2011 Skyline home has been meticulously maintained and shows much like the day the keys were first obtained. Open the brand-new storm doors and enter into the extra-large living room. The open floor plan flows into the ultra-clean eat-in kitchen. The Owners Suite is accessible from the main living space and features walk-in closets and dual sinks in the Master bathroom. Off to the left of the Living room are two additional bedrooms located at the rear of the home with a hall bath. The laundry room and utility area are located in the hallway off the kitchen. At the end of the hallway located at the front is a huge bonus room/sunroom extending the entire width of the home. Open the windows and enjoy the amazing bay breezes for which the road is named. Lot rent is only $606.40 per month, which is unbeatable for this incredible location. Take a quick bike ride and be at the boardwalk/beach in minutes!
Location
State DE
County Sussex
Area Lewes Rehoboth Hundred (31009)
Zoning RESIDENTIAL
Rooms
Other Rooms Living Room, Bedroom 2, Kitchen, Bedroom 1, Sun/Florida Room, Laundry, Bathroom 3
Main Level Bedrooms 3
Interior
Hot Water Electric
Heating Heat Pump(s)
Cooling Heat Pump(s)
Heat Source Electric
Exterior
Water Access N
Accessibility None
Garage N
Building
Story 1
Sewer Public Sewer
Water Community
Architectural Style Modular/Pre-Fabricated
Level or Stories 1
Additional Building Above Grade, Below Grade
New Construction N
Schools
School District Cape Henlopen
Others
Senior Community No
Tax ID 334-19.00-13.00-54175
Ownership Land Lease
SqFt Source Estimated
Acceptable Financing Cash, Conventional, Bank Portfolio
Listing Terms Cash, Conventional, Bank Portfolio
Financing Cash,Conventional,Bank Portfolio
Special Listing Condition Standard
Read Less Info
Want to know what your home might be worth? Contact us for a FREE valuation!

Our team is ready to help you sell your home for the highest possible price ASAP

Bought with Andrew Staton • Keller Williams Realty
GET MORE INFORMATION

John Martinich
Co-Owner | License ID: VA-0225221526
Co-Owner License ID: VA-0225221526



