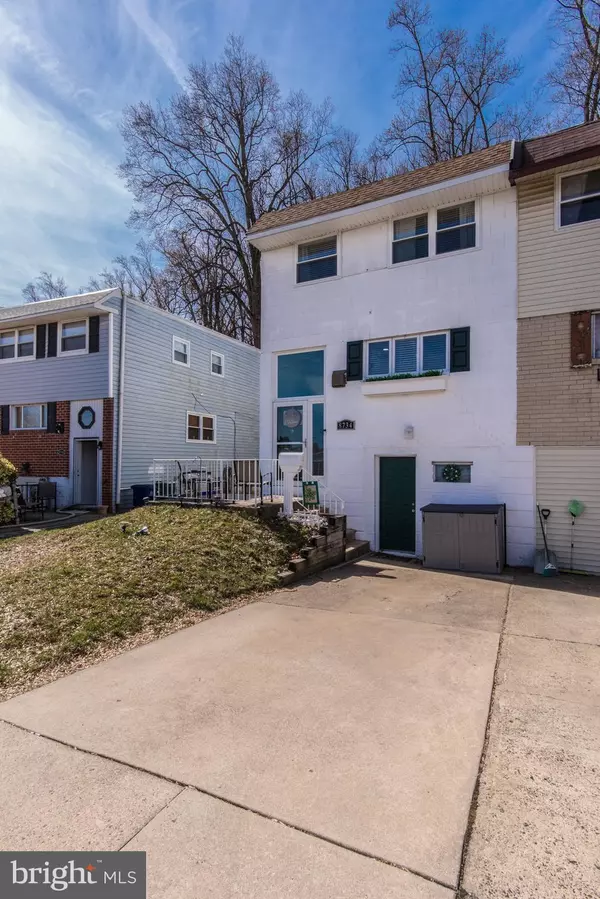For more information regarding the value of a property, please contact us for a free consultation.
Key Details
Sold Price $309,800
Property Type Single Family Home
Sub Type Twin/Semi-Detached
Listing Status Sold
Purchase Type For Sale
Square Footage 1,224 sqft
Price per Sqft $253
Subdivision Pennypack
MLS Listing ID PAPH2107598
Sold Date 07/07/22
Style Straight Thru
Bedrooms 3
Full Baths 2
HOA Y/N N
Abv Grd Liv Area 1,224
Originating Board BRIGHT
Year Built 1956
Annual Tax Amount $2,890
Tax Year 2022
Lot Size 3,173 Sqft
Acres 0.07
Lot Dimensions 26.00 x 111.00
Property Description
Welcome to your new home at 8734 Macon Street, a gorgeous well-loved 3 bedroom 2 bathroom home ready for you to move in to. After you walk through your adorable front porch and into you front door, you will be guided by beautiful hardwood floors leading you into your stunning dining room, modernized and updated kitchen, and your living room all very well lit by natural light from your large spacious windows. Upstairs you will find your 3 extremely comfortable and nicely sized bedrooms, perfect for you to relax in after a long days work. Downstairs you will find your beautifully fully finished basement perfect for entertaining guests in as well as your finished laundry room, excellent as a home office or for extra storage space. Your basement leads you out to your very generously sized fenced in back yard perfect to enjoy the upcoming beautiful weather in. This is an excellent location as you will be close to many shopping and restaurant options, public parks such as Pennypack Park, public transportation, and all major highways. Schedule your tour today as this well cared for home will not last long!
Location
State PA
County Philadelphia
Area 19152 (19152)
Zoning RSA3
Rooms
Basement Fully Finished
Interior
Hot Water Natural Gas
Heating Forced Air
Cooling Central A/C
Heat Source Natural Gas
Exterior
Waterfront N
Water Access N
Accessibility None
Garage N
Building
Story 2
Foundation Concrete Perimeter
Sewer Public Sewer
Water Public
Architectural Style Straight Thru
Level or Stories 2
Additional Building Above Grade, Below Grade
New Construction N
Schools
School District The School District Of Philadelphia
Others
Senior Community No
Tax ID 571247500
Ownership Fee Simple
SqFt Source Assessor
Special Listing Condition Standard
Read Less Info
Want to know what your home might be worth? Contact us for a FREE valuation!

Our team is ready to help you sell your home for the highest possible price ASAP

Bought with LaTanya D Grays • Realty ONE Group Legacy
GET MORE INFORMATION

John Martinich
Co-Owner | License ID: VA-0225221526
Co-Owner License ID: VA-0225221526



