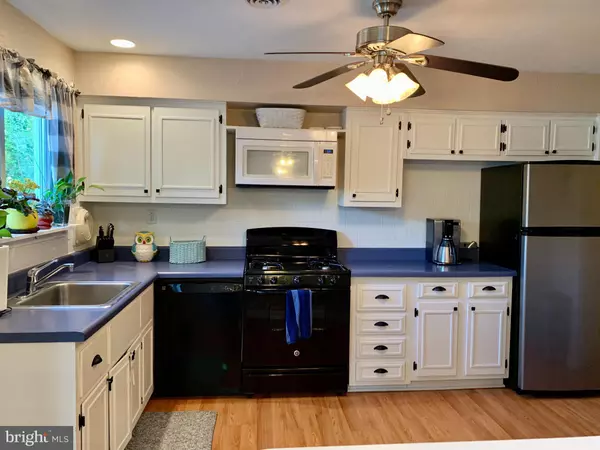For more information regarding the value of a property, please contact us for a free consultation.
Key Details
Sold Price $255,000
Property Type Single Family Home
Sub Type Detached
Listing Status Sold
Purchase Type For Sale
Square Footage 1,222 sqft
Price per Sqft $208
Subdivision Kingston
MLS Listing ID NJCD419406
Sold Date 06/29/21
Style Ranch/Rambler
Bedrooms 3
Full Baths 1
Half Baths 1
HOA Y/N N
Abv Grd Liv Area 1,222
Originating Board BRIGHT
Year Built 1956
Annual Tax Amount $5,876
Tax Year 2020
Lot Size 9,375 Sqft
Acres 0.22
Lot Dimensions 75.00 x 125.00
Property Description
This stylish and updated ranch home in the Kinston section of Cherry Hill has a lot to offer! It features an awesome open floor-plan with laminate flooring and fresh neutral paint. The curb appeal is magnificent starting with a gorgeous green lawn and the welcoming front garden. You will notice the very large bay window in the front of the home which drenches this tranquil paradise in natural light. The family room/dining room combination is easily accessed to the kitchen. There is a door leading out to the truly "park-like" back yard. You will find the kitchen to be neutral, bright and cheery! The kitchen features a gas-range/oven, built-in microwave and stainless steel refrigerator. Down the laminate floored hall you will see 3 very nice sized bedrooms. All of the bedrooms feature very large closets as well as ceiling fans. There is a large primary bathroom which is updated as well as the modern 1/2 bath which is adjacent to the main bath. There is a designated laundry room which includes a wash tub, and exterior access. You will never run out of hot water thanks to the tankless water heater! Dont forget the incredible backyard! Easy access from the kitchen will lead you to a large deck for your summer entertaining. The yard is fenced all the way around. In the corner of the yard there is what-could-easily-become-that-perfect "she-shed/he-shed"! The double doors lend to the charm! Heres the one you've been dreaming of! Some other features: Architectural Roof 2010 - AC Unit - 2009 - Heater - 2004.
Location
State NJ
County Camden
Area Cherry Hill Twp (20409)
Zoning RESIDENTIAL
Rooms
Other Rooms Dining Room, Primary Bedroom, Bedroom 2, Bedroom 3, Family Room, Laundry
Main Level Bedrooms 3
Interior
Interior Features Ceiling Fan(s), Entry Level Bedroom, Family Room Off Kitchen, Floor Plan - Open, Kitchen - Eat-In, Recessed Lighting, Stall Shower, Tub Shower
Hot Water Tankless, Natural Gas
Heating Forced Air
Cooling Central A/C, Ceiling Fan(s)
Flooring Ceramic Tile, Carpet, Laminated
Equipment Oven/Range - Gas, Refrigerator, Built-In Microwave
Appliance Oven/Range - Gas, Refrigerator, Built-In Microwave
Heat Source Natural Gas
Laundry Main Floor
Exterior
Garage Spaces 3.0
Fence Fully
Waterfront N
Water Access N
Accessibility None
Total Parking Spaces 3
Garage N
Building
Lot Description Front Yard, Level, Open, Rear Yard
Story 1
Sewer Public Sewer
Water Public
Architectural Style Ranch/Rambler
Level or Stories 1
Additional Building Above Grade, Below Grade
New Construction N
Schools
Elementary Schools Kingston
Middle Schools Carusi
High Schools Cherry Hill High - West
School District Cherry Hill Township Public Schools
Others
Senior Community No
Tax ID 09-00339 07-00020
Ownership Fee Simple
SqFt Source Assessor
Acceptable Financing Cash, Conventional, FHA
Listing Terms Cash, Conventional, FHA
Financing Cash,Conventional,FHA
Special Listing Condition Standard
Read Less Info
Want to know what your home might be worth? Contact us for a FREE valuation!

Our team is ready to help you sell your home for the highest possible price ASAP

Bought with Donna M Clementoni • Keller Williams Realty - Cherry Hill
GET MORE INFORMATION

John Martinich
Co-Owner | License ID: VA-0225221526
Co-Owner License ID: VA-0225221526



