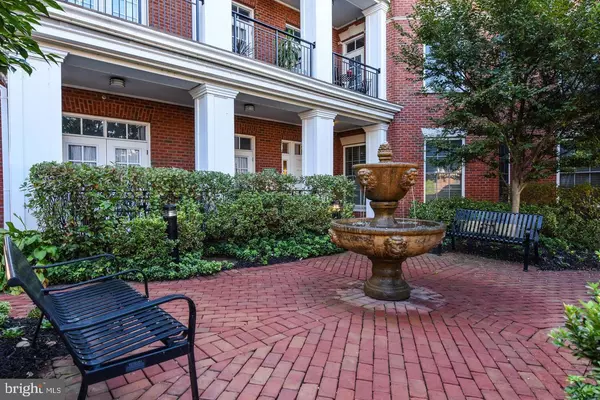For more information regarding the value of a property, please contact us for a free consultation.
Key Details
Sold Price $668,500
Property Type Condo
Sub Type Condo/Co-op
Listing Status Sold
Purchase Type For Sale
Square Footage 1,024 sqft
Price per Sqft $652
Subdivision Abingdon Row
MLS Listing ID VAAX2000294
Sold Date 11/17/21
Style Traditional
Bedrooms 2
Full Baths 2
Condo Fees $543/mo
HOA Y/N N
Abv Grd Liv Area 1,024
Originating Board BRIGHT
Year Built 2007
Annual Tax Amount $7,971
Tax Year 2021
Property Description
Seller accepting backup offers. Exceptional opportunity! Priced below assessed value. Gorgeous, sun-drenched, open floor plan features 2 bedroom, 2 full bath unit with private balcony which overlooks stunning treetops and a charming fountain in the front courtyard. Located in sought after, luxury condo building- Abingdon Row, features include hardwood floors, 10' ceilings, crown molding, wood blinds throughout, new washer and dryer, granite countertops in kitchen and baths, stainless steel appliances, large kitchen island with room for bar seating, separate dining area, and bright, spacious living room with huge windows galore and a door leading to a charming balcony. Enjoy morning coffee or dining al fresco while listening to the soothing sounds of the babbling fountain below. The large primary bedroom, with ensuite bathroom, features a walk-in closet with fabulous built-ins. The second bedroom, with ensuite bath, features french doors to the balcony. The building's rooftop deck offers gorgeous views of the Potomac River and has ample seating and space for relaxing, dining or entertaining. Two underground, assigned parking spaces convey. Bike storage available. Abingdon Row is conveniently located in the bustling north east quadrant of Old Town, moments away to an incredible array of shops, markets, casual and fine dining, bike trails, fitness studios, art studios, metro, the Potomac River and its charming waterfront, Amazon HQ2 and DC! Sophisticated yet easy living in a fabulous location!
Location
State VA
County Alexandria City
Zoning CDX
Rooms
Other Rooms Living Room, Primary Bedroom, Bedroom 2, Kitchen, Foyer, Full Bath
Main Level Bedrooms 2
Interior
Interior Features Floor Plan - Open, Kitchen - Gourmet, Kitchen - Island, Pantry, Upgraded Countertops, Walk-in Closet(s), Wood Floors, Combination Dining/Living, Built-Ins, Crown Moldings, Recessed Lighting
Hot Water Electric
Heating Central
Cooling Central A/C
Flooring Hardwood, Carpet
Equipment Built-In Microwave, Dishwasher, Disposal, Oven/Range - Gas, Refrigerator, Washer/Dryer Stacked, Water Heater, Icemaker, Stainless Steel Appliances
Furnishings No
Fireplace N
Window Features Transom
Appliance Built-In Microwave, Dishwasher, Disposal, Oven/Range - Gas, Refrigerator, Washer/Dryer Stacked, Water Heater, Icemaker, Stainless Steel Appliances
Heat Source Electric
Laundry Washer In Unit, Dryer In Unit
Exterior
Exterior Feature Balcony
Garage Basement Garage, Covered Parking, Garage Door Opener, Inside Access
Garage Spaces 2.0
Parking On Site 2
Amenities Available Elevator, Reserved/Assigned Parking
Waterfront N
Water Access N
Accessibility None
Porch Balcony
Total Parking Spaces 2
Garage N
Building
Story 1
Unit Features Garden 1 - 4 Floors
Sewer Public Sewer
Water Public
Architectural Style Traditional
Level or Stories 1
Additional Building Above Grade, Below Grade
Structure Type 9'+ Ceilings,High
New Construction N
Schools
Elementary Schools Lyles-Crouch
Middle Schools George Washington
High Schools Alexandria City
School District Alexandria City Public Schools
Others
Pets Allowed Y
HOA Fee Include Common Area Maintenance,Reserve Funds,Snow Removal,Ext Bldg Maint,Lawn Care Front,Lawn Care Rear,Water,Trash
Senior Community No
Tax ID 055.01-0C-215
Ownership Condominium
Security Features Intercom,Main Entrance Lock
Special Listing Condition Standard
Pets Description Cats OK, Dogs OK
Read Less Info
Want to know what your home might be worth? Contact us for a FREE valuation!

Our team is ready to help you sell your home for the highest possible price ASAP

Bought with Christina A Wood • EXP Realty, LLC
GET MORE INFORMATION

John Martinich
Co-Owner | License ID: VA-0225221526
Co-Owner License ID: VA-0225221526



