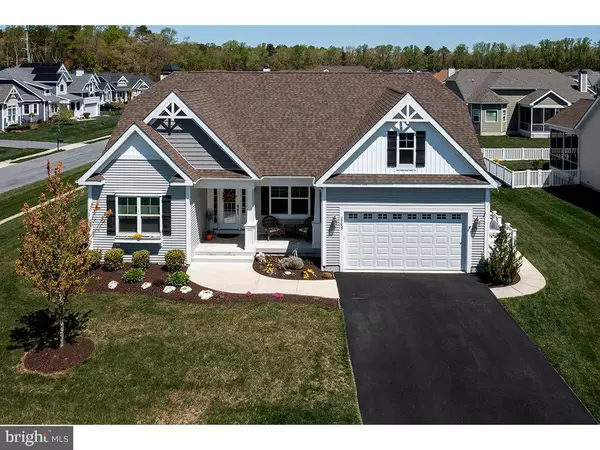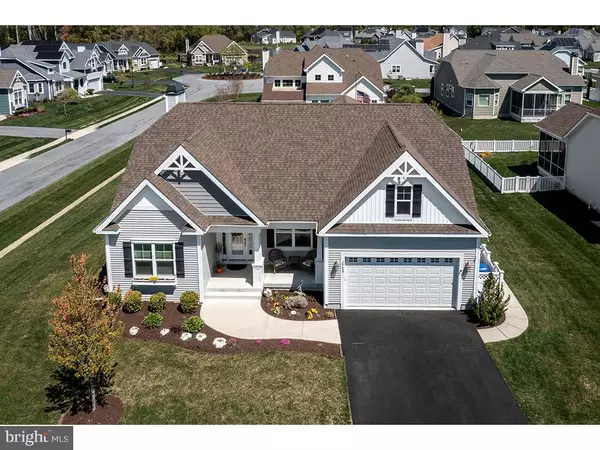For more information regarding the value of a property, please contact us for a free consultation.
Key Details
Sold Price $493,000
Property Type Single Family Home
Sub Type Detached
Listing Status Sold
Purchase Type For Sale
Square Footage 1,973 sqft
Price per Sqft $249
Subdivision Independence
MLS Listing ID DESU182064
Sold Date 06/25/21
Style Contemporary
Bedrooms 3
Full Baths 2
HOA Fees $343/qua
HOA Y/N Y
Abv Grd Liv Area 1,973
Originating Board BRIGHT
Year Built 2014
Annual Tax Amount $1,350
Tax Year 2020
Lot Size 0.290 Acres
Acres 0.29
Lot Dimensions 73.00 x 130.00
Property Description
The most desired model in the most sought after premier 55Plus community. This oversized corner lot home is beautifully decorated and move in ready. Professionally landscaped flower beds with drip irrigation presents family and visitors with a warm colorful welcome to your new home. Step inside to builder and owner upgrades within the large open floor plan of this three bed room, two bathroom and separate office home. No need to worry about a house full of visitors, the tank-less water heater will guarantee everyone has long, hot showers. The gourmet kitchen with upgraded cabinetry and stainless steel appliances will be center of entertainment as your guests move from inside to the large screened in porch and extended, walled courtyard with a full sized awning. Master bedroom boasts two walk in closets both with built in organizers. Even the garage is professionally painted and offers an epoxy floor. Trash containers are accessed from a side pedestrian door to an exterior vinyl corral. Media wiring and security systems are in place. The new owner may choose to monitor them locally or remotely. You will love living in this energy efficient home and will feel like you are in a luxury hotel with all the upgraded molding, doors, tray ceilings and bead board throughout. Just a short walk to the clubhouse with indoor and outdoor pools, exercise room, game rooms, library, billiard tables and all the amenities you would expect in a resort style community close to beaches and shopping. Submit your offer, this home will sell quickly.
Location
State DE
County Sussex
Area Indian River Hundred (31008)
Zoning AR-1
Rooms
Other Rooms Dining Room, Primary Bedroom, Bedroom 2, Kitchen, Great Room, Laundry, Office, Bathroom 1, Bathroom 2, Bathroom 3, Screened Porch
Basement Partial
Main Level Bedrooms 3
Interior
Hot Water Tankless
Heating Forced Air
Cooling Central A/C
Flooring Carpet, Hardwood, Slate, Tile/Brick
Fireplaces Number 1
Fireplaces Type Fireplace - Glass Doors, Gas/Propane
Equipment Built-In Microwave, Built-In Range, Dishwasher, Disposal, Dryer - Electric, Icemaker, Microwave, Oven - Self Cleaning, Oven/Range - Gas, Stainless Steel Appliances, Washer, Water Heater - Tankless
Furnishings No
Fireplace Y
Appliance Built-In Microwave, Built-In Range, Dishwasher, Disposal, Dryer - Electric, Icemaker, Microwave, Oven - Self Cleaning, Oven/Range - Gas, Stainless Steel Appliances, Washer, Water Heater - Tankless
Heat Source Propane - Leased
Laundry Main Floor
Exterior
Exterior Feature Patio(s), Screened
Garage Garage - Front Entry, Garage Door Opener
Garage Spaces 4.0
Amenities Available Bar/Lounge, Billiard Room, Club House, Common Grounds, Community Center, Exercise Room, Fitness Center, Jog/Walk Path, Library, Party Room, Picnic Area, Pool - Indoor, Pool - Outdoor, Retirement Community
Waterfront N
Water Access N
Roof Type Architectural Shingle
Accessibility 32\"+ wide Doors, Doors - Lever Handle(s), Doors - Swing In, Level Entry - Main, No Stairs
Porch Patio(s), Screened
Attached Garage 2
Total Parking Spaces 4
Garage Y
Building
Story 1
Foundation Crawl Space
Sewer Public Sewer
Water Public
Architectural Style Contemporary
Level or Stories 1
Additional Building Above Grade, Below Grade
Structure Type 9'+ Ceilings,Dry Wall
New Construction N
Schools
School District Cape Henlopen
Others
Pets Allowed Y
HOA Fee Include Common Area Maintenance,Health Club,Lawn Care Front,Lawn Care Rear,Lawn Care Side,Pool(s),Recreation Facility,Trash
Senior Community Yes
Age Restriction 55
Tax ID 234-16.00-444.00
Ownership Fee Simple
SqFt Source Assessor
Security Features Carbon Monoxide Detector(s),Monitored,Security System,Smoke Detector
Acceptable Financing Cash, Conventional, VA
Horse Property N
Listing Terms Cash, Conventional, VA
Financing Cash,Conventional,VA
Special Listing Condition Standard
Pets Description Cats OK, Dogs OK
Read Less Info
Want to know what your home might be worth? Contact us for a FREE valuation!

Our team is ready to help you sell your home for the highest possible price ASAP

Bought with SARAH SCHIFANO • Keller Williams Realty
GET MORE INFORMATION

John Martinich
Co-Owner | License ID: VA-0225221526
Co-Owner License ID: VA-0225221526



