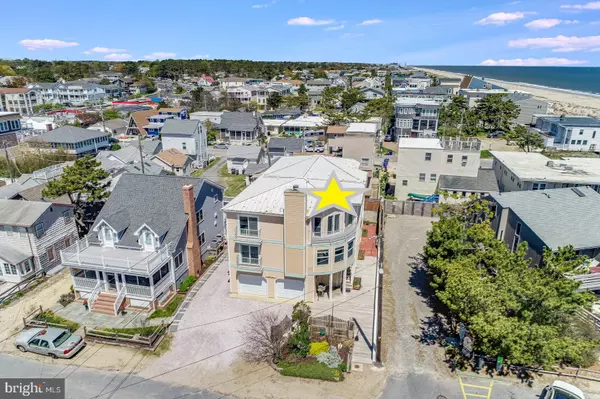For more information regarding the value of a property, please contact us for a free consultation.
Key Details
Sold Price $2,848,000
Property Type Multi-Family
Sub Type Detached
Listing Status Sold
Purchase Type For Sale
Square Footage 4,800 sqft
Price per Sqft $593
Subdivision Rehoboth By The Sea
MLS Listing ID DESU181588
Sold Date 06/17/21
Style Coastal
HOA Y/N N
Abv Grd Liv Area 4,800
Originating Board BRIGHT
Year Built 1998
Annual Tax Amount $4,352
Tax Year 2020
Lot Size 4,792 Sqft
Acres 0.11
Lot Dimensions 0.00 x 0.00
Property Description
RARE OPPORTUNITY! Introducing The New Orleans, a duplex located only one house from the ocean on one of Dewey Beachs premier streets. This property consists of two separate 4-bedroom, 3.5-bathroom townhouse units which may be purchased either together or separately. Both units offer ocean views and ample parking, and EACH has an estimated rental potential of $100,000. On the main second-floor living level of each unit, you will find the large living room with a fireplace, the spacious kitchens, dining area, large deck and balconies, and powder room. Both kitchens offer stainless-steel appliances and large walk-in pantries. Lounge on the covered outdoor decks while listening to the ocean waves. The third level features the owners suites, complete with generous ocean views and vaulted ceilings. Moreover, each suite features a large, luxury bathroom with ocean views. The suites also contain giant closets, and the SOUTH unit offers an office/sitting area with brand-new carpeting and an additional balcony. Two more bedrooms are located on this level in each unit, both featuring their own private balconies as well as a full shared bathroom and laundry room. The first level of each unit features a bedroom and en suite with private entrance. A large utility room on the lower level houses your tankless water heater, HVAC, and central vacuum system as well as offers room for additional storage. The two-car garage in the SOUTH unit is spacious and features plenty of protected space for cars, bikes, beach chairs, and more. The NORTH unit offers a large carport with plenty of parking. There are extra storage closets located on the exterior of the first level. Plus, there is a shared common area in the back of the duplex for lounging, barbecuing, and relaxing outdoors. Each unit has been freshly painted, and the NORTH unit features brand-new carpeting. These units are being offered fully furnished with some exclusions, and they can be purchased either together or separately. The NORTH Unit is being offered at $1,399,000, and the SOUTH unit is being offered at $1,449,000. A duplex can not be recreated within similar NR district zoning. This is a rare opportunity, so schedule your private tour today!
Location
State DE
County Sussex
Area Lewes Rehoboth Hundred (31009)
Zoning TN
Interior
Interior Features Built-Ins, Ceiling Fan(s), Central Vacuum, Combination Kitchen/Living, Entry Level Bedroom, Floor Plan - Open, Kitchen - Gourmet, Pantry, Recessed Lighting, Soaking Tub, Upgraded Countertops, Walk-in Closet(s), Window Treatments
Hot Water Tankless, Propane
Heating Forced Air
Cooling Central A/C
Flooring Carpet, Ceramic Tile, Hardwood, Vinyl, Stone
Fireplaces Number 2
Equipment Central Vacuum, Cooktop, Dishwasher, Disposal, Dryer, Microwave, Oven - Single, Refrigerator, Six Burner Stove, Stainless Steel Appliances, Washer, Water Heater - Tankless
Fireplace Y
Appliance Central Vacuum, Cooktop, Dishwasher, Disposal, Dryer, Microwave, Oven - Single, Refrigerator, Six Burner Stove, Stainless Steel Appliances, Washer, Water Heater - Tankless
Heat Source Propane - Leased
Exterior
Exterior Feature Balconies- Multiple, Deck(s), Enclosed, Patio(s)
Parking Features Garage Door Opener, Covered Parking, Garage - Front Entry
Garage Spaces 9.0
Water Access N
View Ocean
Accessibility Level Entry - Main
Porch Balconies- Multiple, Deck(s), Enclosed, Patio(s)
Attached Garage 2
Total Parking Spaces 9
Garage Y
Building
Sewer Private Sewer
Water Public
Architectural Style Coastal
Additional Building Above Grade, Below Grade
Structure Type Vaulted Ceilings
New Construction N
Schools
School District Cape Henlopen
Others
Tax ID 334-20.14-267.00
Ownership Fee Simple
SqFt Source Assessor
Security Features Security System
Special Listing Condition Standard
Read Less Info
Want to know what your home might be worth? Contact us for a FREE valuation!

Our team is ready to help you sell your home for the highest possible price ASAP

Bought with CARRIE LINGO • Jack Lingo - Lewes
GET MORE INFORMATION

John Martinich
Co-Owner | License ID: VA-0225221526
Co-Owner License ID: VA-0225221526



