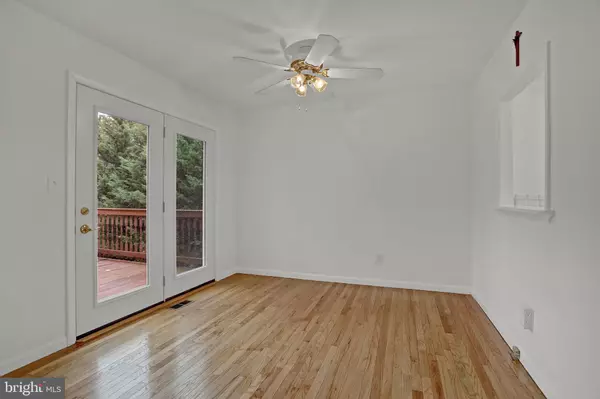For more information regarding the value of a property, please contact us for a free consultation.
Key Details
Sold Price $319,000
Property Type Single Family Home
Sub Type Detached
Listing Status Sold
Purchase Type For Sale
Square Footage 1,652 sqft
Price per Sqft $193
Subdivision Chapel Manor
MLS Listing ID MDBC2051442
Sold Date 11/22/22
Style Split Foyer
Bedrooms 3
Full Baths 1
Half Baths 1
HOA Y/N N
Abv Grd Liv Area 1,152
Originating Board BRIGHT
Year Built 1971
Annual Tax Amount $3,954
Tax Year 2022
Lot Size 10,004 Sqft
Acres 0.23
Lot Dimensions 1.00 x
Property Description
Come see this home today , Open House from 12-1:30 !!
Don't Miss Your Chance With This One- L ARGE FLAT PRIVATE YARD-HUGE DECK-WALKOUT BASEMENT-REFINISHED HARDWOOD FLOORS-NEW BASEMENT FLOORING AND MORE...Make this house your HOME, it's ready for your personal touch. Plenty of Space to enjoy... Large Living Areas on Main Level & Lower Level will Allow for Weekend Entertaining and Relaxation. Layout Boasts 3 Bedrooms and 4th Bonus Office Space for Privacy from Family When Needed. Private Driveway Parking and Extra Wide Unique Street Median Area provide you with plenty of additional Parking options. Whole new HVAC System installed in 2020 ! Convenient location to restaurants, churches, stores, gyms and more.
Location
State MD
County Baltimore
Zoning R
Rooms
Other Rooms Living Room, Dining Room, Kitchen, Recreation Room
Basement Fully Finished
Main Level Bedrooms 3
Interior
Interior Features Ceiling Fan(s), Dining Area, Family Room Off Kitchen, Floor Plan - Traditional, Wood Floors
Hot Water Natural Gas
Heating Forced Air
Cooling Central A/C
Flooring Hardwood
Equipment Dishwasher, Disposal, Dryer - Electric, Icemaker, Oven/Range - Electric, Refrigerator, Washer
Furnishings No
Fireplace N
Appliance Dishwasher, Disposal, Dryer - Electric, Icemaker, Oven/Range - Electric, Refrigerator, Washer
Heat Source Natural Gas
Laundry Has Laundry, Basement
Exterior
Exterior Feature Deck(s)
Garage Spaces 2.0
Water Access N
Accessibility None
Porch Deck(s)
Total Parking Spaces 2
Garage N
Building
Story 2
Foundation Other
Sewer Public Sewer
Water Public
Architectural Style Split Foyer
Level or Stories 2
Additional Building Above Grade, Below Grade
New Construction N
Schools
School District Baltimore County Public Schools
Others
Pets Allowed Y
Senior Community No
Tax ID 04111110001264
Ownership Fee Simple
SqFt Source Assessor
Acceptable Financing Cash, Conventional, FHA, VA
Listing Terms Cash, Conventional, FHA, VA
Financing Cash,Conventional,FHA,VA
Special Listing Condition Standard
Pets Description No Pet Restrictions
Read Less Info
Want to know what your home might be worth? Contact us for a FREE valuation!

Our team is ready to help you sell your home for the highest possible price ASAP

Bought with Tung D Trinh • ExecuHome Realty
GET MORE INFORMATION

John Martinich
Co-Owner | License ID: VA-0225221526
Co-Owner License ID: VA-0225221526



