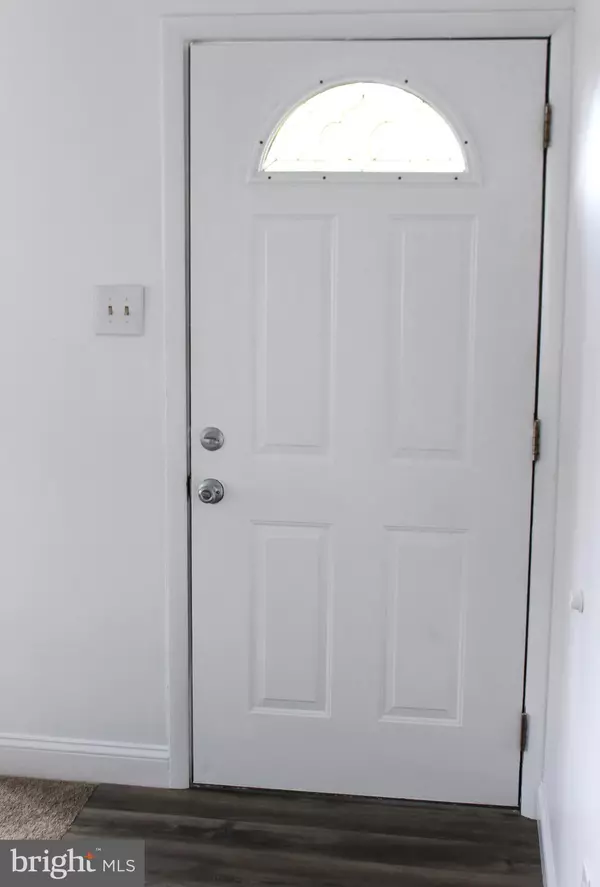For more information regarding the value of a property, please contact us for a free consultation.
Key Details
Sold Price $312,000
Property Type Single Family Home
Sub Type Detached
Listing Status Sold
Purchase Type For Sale
Square Footage 1,025 sqft
Price per Sqft $304
Subdivision Faulkland Heights
MLS Listing ID DENC2029306
Sold Date 09/30/22
Style Ranch/Rambler
Bedrooms 3
Full Baths 1
HOA Y/N N
Abv Grd Liv Area 1,025
Originating Board BRIGHT
Year Built 1960
Annual Tax Amount $1,755
Tax Year 2021
Lot Size 6,534 Sqft
Acres 0.15
Lot Dimensions 60.00 x 110.00
Property Description
Welcome to this charming re-vitalized ranch house with plenty of space to call home. Lots of natural light through the bay window to the living room. Beautifully updated eat-in kitchen with all new flooring and stainless appliances. Remodeled bathroom with large tiled tub shower. It's a clean canvas with fresh white paint and neutral (new) carpeting throughout (some original hardwood under). The lower level is partially finished to include a large great room space, a bonus room that could be an office or additional living space, It also boasts a separate laundry/utility room (new HVAC systems) with a large storage and/or worshop area. To complete the space, there is a generous fenced backyard with a patio sitting area and a shed. There's nothing to do but move-in and enjoy this lovely home.
Location
State DE
County New Castle
Area Elsmere/Newport/Pike Creek (30903)
Zoning NC6.5
Rooms
Other Rooms Living Room, Bedroom 2, Bedroom 3, Kitchen, Family Room, Bedroom 1, Bonus Room
Basement Partially Finished, Daylight, Partial, Full, Shelving, Windows
Main Level Bedrooms 3
Interior
Interior Features Carpet, Floor Plan - Traditional, Kitchen - Eat-In, Tub Shower
Hot Water Natural Gas
Heating Forced Air
Cooling Central A/C
Flooring Fully Carpeted, Hardwood, Luxury Vinyl Plank
Equipment Dishwasher, Dryer, Built-In Microwave, Energy Efficient Appliances, ENERGY STAR Refrigerator, ENERGY STAR Dishwasher, Stainless Steel Appliances, Washer
Appliance Dishwasher, Dryer, Built-In Microwave, Energy Efficient Appliances, ENERGY STAR Refrigerator, ENERGY STAR Dishwasher, Stainless Steel Appliances, Washer
Heat Source Natural Gas
Laundry Basement
Exterior
Garage Spaces 2.0
Fence Chain Link
Waterfront N
Water Access N
Roof Type Shingle
Accessibility None
Total Parking Spaces 2
Garage N
Building
Story 1
Foundation Block
Sewer Public Sewer
Water Public
Architectural Style Ranch/Rambler
Level or Stories 1
Additional Building Above Grade, Below Grade
Structure Type Dry Wall,Paneled Walls
New Construction N
Schools
School District Red Clay Consolidated
Others
Senior Community No
Tax ID 07-034.40-060
Ownership Fee Simple
SqFt Source Assessor
Acceptable Financing Cash, Conventional
Horse Property N
Listing Terms Cash, Conventional
Financing Cash,Conventional
Special Listing Condition Standard
Read Less Info
Want to know what your home might be worth? Contact us for a FREE valuation!

Our team is ready to help you sell your home for the highest possible price ASAP

Bought with John v Teague Jr. • Patterson-Schwartz-Newark
GET MORE INFORMATION

John Martinich
Co-Owner | License ID: VA-0225221526
Co-Owner License ID: VA-0225221526



