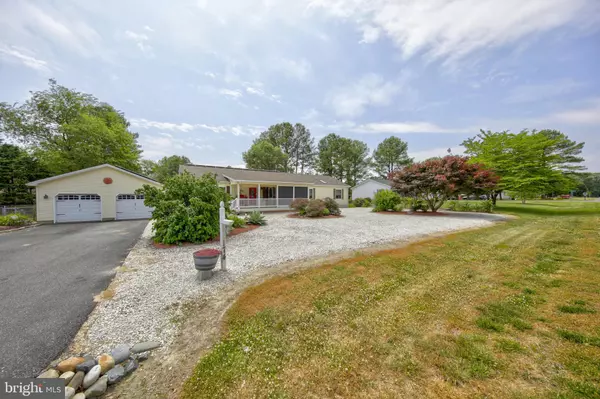For more information regarding the value of a property, please contact us for a free consultation.
Key Details
Sold Price $310,500
Property Type Manufactured Home
Sub Type Manufactured
Listing Status Sold
Purchase Type For Sale
Square Footage 2,256 sqft
Price per Sqft $137
Subdivision Captains Grant
MLS Listing ID DESU184224
Sold Date 07/23/21
Style Modular/Pre-Fabricated
Bedrooms 4
Full Baths 2
HOA Fees $25/ann
HOA Y/N Y
Abv Grd Liv Area 2,256
Originating Board BRIGHT
Year Built 1999
Annual Tax Amount $903
Tax Year 2020
Lot Size 0.340 Acres
Acres 0.34
Lot Dimensions 120.00 x 125.00
Property Description
Come see this stunning solar powered home with more upgrades and custom features than can be written about in this space! This 2200+ square foot, 4-bedroom, 2-bath home was just freshly painted and has everything you could want or need! The center of the home features an open floorplan with a living room, dining room and kitchen, with beautiful bamboo flooring and vaulted ceilings. The kitchen has abundant bright white cabinetry, stainless steel appliances and a large center island. The bedrooms are arranged in a split floor plan, with two guest rooms and a full bath on one side of the home (separated from the family room by vintage sliding barn doors), and a gracious owner's suite on the other side with its own mini-split heating/cooling system, and a fully appointed en-suite bathroom with a beautiful shower and dual vanities. Both bathrooms feature ceramic flooring, the guest bedrooms feature bamboo flooring, and one of the guest bedrooms features a charming, custom-built Murphy Bed with loads of storage shelves on either side. The family room offers solar tube lights, a gorgeous stone faced gas fireplace with remote and attractive built in cabinetry on either side, and is separated from the dining room with vintage sliding barn doors. Another set of sliding doors leads to the cozy den/crafting/fitness room with its fun shiplap wall, laminate flooring and french doors to the large 4th bedroom with its pretty stained glass accent window, bay window and laminate floors-- this room could just as easily be another family room and has its own mini-split ductless heating and cooling system (and a wall unit should you ever need additional heating/cooling) as well as an enormous walk in closet. Looking for storage? You're sure to appreciate the 24x24 2-car garage with its own electric panel, complete with a 20x20 addition which offers a shop (with a wall-mounted propane heater) as well as additional storage space. Situated on a quiet cul-de-sac street, the exterior of this home offers a lovely front porch and front screened porch as well as hardscaping in the back complete with a firepit. Limited traffic and thoughtfully designed landscaping add to the peaceful setting. The park-like backyard, with it's attractive blooming plants provides the perfect restful retreat. There's even a shed with electric for your lawn tools! Regarding utilities costs: save money with the Rinnai tankless water heater, and an OWNED 2008 CMI 7.6 KW solar system! The solar panels allow the current owners to enjoy bill-free electricity, with energy credits continuing beyond yr 2030. The HVAC was installed in 2016 and is a hybrid system with propane backup. The architectural shingled roof was installed in 2015. Pella windows throughout, with an Anderson bay window in the 4th bedroom. The Homeowner's Association fee is only $300/yr and covers common-ground maintenance and snow removal of the community roads.
Location
State DE
County Sussex
Area Indian River Hundred (31008)
Zoning GENERAL RESIDENTIAL
Rooms
Main Level Bedrooms 4
Interior
Interior Features Built-Ins, Ceiling Fan(s), Chair Railings, Combination Dining/Living, Crown Moldings, Dining Area, Entry Level Bedroom, Family Room Off Kitchen, Floor Plan - Open, Kitchen - Island, Pantry, Skylight(s), Solar Tube(s), Stain/Lead Glass, Stall Shower, Tub Shower, Walk-in Closet(s), Wood Floors
Hot Water Electric
Heating Central, Heat Pump - Gas BackUp, Wall Unit
Cooling Central A/C
Flooring Ceramic Tile, Bamboo, Laminated, Vinyl
Fireplaces Number 1
Fireplaces Type Gas/Propane, Mantel(s), Stone
Equipment Stainless Steel Appliances, Water Heater - Tankless, Built-In Microwave, Dishwasher, Dryer - Electric, Icemaker, Oven - Self Cleaning, Oven/Range - Gas, Refrigerator, Washer
Fireplace Y
Window Features Double Pane,Energy Efficient,Vinyl Clad,Wood Frame,Skylights,Screens,Bay/Bow,Double Hung
Appliance Stainless Steel Appliances, Water Heater - Tankless, Built-In Microwave, Dishwasher, Dryer - Electric, Icemaker, Oven - Self Cleaning, Oven/Range - Gas, Refrigerator, Washer
Heat Source Electric, Propane - Leased
Laundry Dryer In Unit, Washer In Unit, Main Floor
Exterior
Exterior Feature Porch(es), Enclosed, Screened
Garage Garage - Front Entry, Additional Storage Area, Oversized, Garage Door Opener
Garage Spaces 6.0
Fence Partially
Waterfront N
Water Access N
Roof Type Architectural Shingle
Accessibility Thresholds <5/8\"
Porch Porch(es), Enclosed, Screened
Total Parking Spaces 6
Garage Y
Building
Lot Description Landscaping, No Thru Street
Story 1
Foundation Pillar/Post/Pier, Block
Sewer Public Sewer
Water Public
Architectural Style Modular/Pre-Fabricated
Level or Stories 1
Additional Building Above Grade, Below Grade
Structure Type Dry Wall,Vaulted Ceilings
New Construction N
Schools
School District Indian River
Others
Pets Allowed Y
HOA Fee Include Common Area Maintenance,Road Maintenance,Snow Removal
Senior Community No
Tax ID 234-29.00-733.00
Ownership Fee Simple
SqFt Source Assessor
Security Features Smoke Detector,Exterior Cameras
Acceptable Financing Cash, Conventional, FHA, VA
Horse Property N
Listing Terms Cash, Conventional, FHA, VA
Financing Cash,Conventional,FHA,VA
Special Listing Condition Standard
Pets Description Cats OK, Dogs OK
Read Less Info
Want to know what your home might be worth? Contact us for a FREE valuation!

Our team is ready to help you sell your home for the highest possible price ASAP

Bought with Erin S. Lee • Keller Williams Realty
GET MORE INFORMATION

John Martinich
Co-Owner | License ID: VA-0225221526
Co-Owner License ID: VA-0225221526



