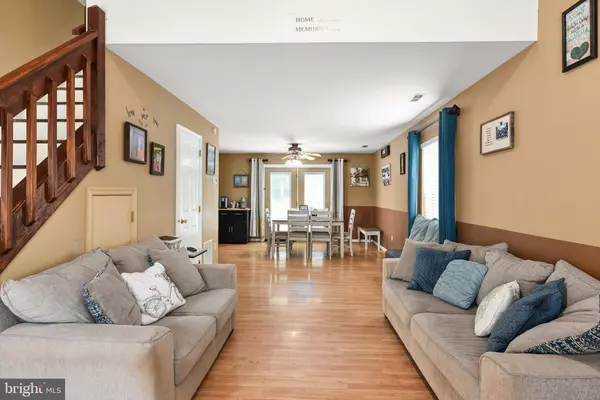For more information regarding the value of a property, please contact us for a free consultation.
Key Details
Sold Price $252,000
Property Type Single Family Home
Sub Type Twin/Semi-Detached
Listing Status Sold
Purchase Type For Sale
Square Footage 1,542 sqft
Price per Sqft $163
Subdivision Millcreek
MLS Listing ID DEKT2013946
Sold Date 11/01/22
Style Other
Bedrooms 3
Full Baths 2
Half Baths 1
HOA Y/N N
Abv Grd Liv Area 1,542
Originating Board BRIGHT
Year Built 1991
Annual Tax Amount $1,925
Tax Year 2022
Lot Size 10,454 Sqft
Acres 0.24
Property Description
Welcome to Millcreek! This charming community is conveniently located for easy access to schools, shopping and commuting. There is easy care wood laminate flooring in the living and dining rooms. The vaulted ceiling in the living room allows for plenty of natural light. The dining room is open to the kitchen and leads out to the private fenced backyard with storage shed. This lot size is unique and one of the biggest in the neighborhood. There is a 1/2 bath and laundry room also on the main floor. Upstairs you will find the main bedroom with it's own full bath and 2 more bedrooms with another full bath. 1 car garage with inside access completes this home. The sellers have made the following major upgrades in the recent past: New roof, gutters & downspouts, new central air unit, new dishwasher and new toilets upstairs. The stove backsplash was replaced and touchup paint throughout. Interior photos coming soon.
Location
State DE
County Kent
Area Capital (30802)
Zoning RM1
Rooms
Other Rooms Dining Room, Kitchen, Great Room, Laundry
Interior
Hot Water Electric
Heating Forced Air
Cooling Central A/C
Heat Source Natural Gas
Exterior
Parking Features Garage - Front Entry, Inside Access
Garage Spaces 1.0
Water Access N
Accessibility None
Attached Garage 1
Total Parking Spaces 1
Garage Y
Building
Lot Description Backs to Trees, Corner, Cul-de-sac, Open
Story 2
Foundation Slab
Sewer Public Sewer
Water Public
Architectural Style Other
Level or Stories 2
Additional Building Above Grade
New Construction N
Schools
High Schools Dover
School District Capital
Others
Senior Community No
Tax ID 20505717013600000
Ownership Fee Simple
SqFt Source Estimated
Acceptable Financing FHA, Conventional, Cash, VA
Listing Terms FHA, Conventional, Cash, VA
Financing FHA,Conventional,Cash,VA
Special Listing Condition Standard
Read Less Info
Want to know what your home might be worth? Contact us for a FREE valuation!

Our team is ready to help you sell your home for the highest possible price ASAP

Bought with Lisa K Williams • Century 21 Gold Key Realty
GET MORE INFORMATION

John Martinich
Co-Owner | License ID: VA-0225221526
Co-Owner License ID: VA-0225221526



