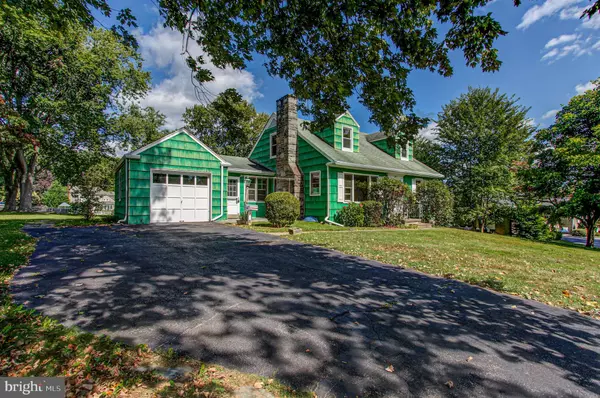For more information regarding the value of a property, please contact us for a free consultation.
Key Details
Sold Price $470,000
Property Type Single Family Home
Sub Type Detached
Listing Status Sold
Purchase Type For Sale
Square Footage 1,860 sqft
Price per Sqft $252
Subdivision Saint Albans
MLS Listing ID PADE2033798
Sold Date 11/10/22
Style Cape Cod
Bedrooms 4
Full Baths 2
Half Baths 1
HOA Y/N N
Abv Grd Liv Area 1,860
Originating Board BRIGHT
Year Built 1955
Annual Tax Amount $6,228
Tax Year 2021
Lot Size 0.650 Acres
Acres 0.65
Lot Dimensions 100.00 x 255.00
Property Description
PRICE IMPROVEMENT!!! Located in the very desirable Saint Albans subdivision of Newtown Square, this is a great solid home which is in need of tender loving care both inside and out. Don't miss this opportunity. The streets of the neighborhood are perfect for biking, jogging or walking your dog . There is an attached garage with electric that could be used as a shop . The large back yard provides opportunity for a deck, patio, and garden just waiting for your personal touches. The interior has a large living room, 4 bedrooms, 2 full bathrooms, an eat-in kitchen and a separate dining room. The 2nd first floor bedroom could also serve as an office or family room. Hardwood floors throughout minus the kitchen and bathrooms. The basement is partially finished.
Because this is an Estate Sale, there will be no repairs made and will be sold as-is-where-is. There is a ton of potential here. Come take a look and bring your imagination and ideas.
Conveniently located close to the towns of Newtown Square and Wayne. Great Marple Newtown Schools! SHOWINGS START WEDNESDAY 9/22. OPEN HOUSES SATURDAY 9/24 11:00AM TO 2:00PM AND SUNDAY 9/25 1:00PM TO 3:00PM.
Location
State PA
County Delaware
Area Newtown Twp (10430)
Zoning RESIDENTIAL
Rooms
Other Rooms Living Room, Dining Room, Bedroom 2, Bedroom 3, Bedroom 4, Kitchen, Family Room, Bedroom 1, Laundry, Full Bath, Half Bath
Basement Full, Partially Finished, Side Entrance, Walkout Level
Main Level Bedrooms 2
Interior
Hot Water Electric
Heating Forced Air
Cooling Central A/C
Flooring Hardwood, Ceramic Tile, Vinyl
Fireplaces Number 1
Fireplaces Type Wood
Equipment Built-In Range, Dishwasher, Dryer - Electric, Washer, Refrigerator
Furnishings No
Fireplace Y
Appliance Built-In Range, Dishwasher, Dryer - Electric, Washer, Refrigerator
Heat Source Oil
Laundry Basement
Exterior
Garage Garage Door Opener
Garage Spaces 4.0
Utilities Available Cable TV, Electric Available, Phone
Waterfront N
Water Access N
Roof Type Asbestos Shingle
Accessibility None
Attached Garage 1
Total Parking Spaces 4
Garage Y
Building
Story 2
Foundation Block
Sewer Public Sewer
Water Public
Architectural Style Cape Cod
Level or Stories 2
Additional Building Above Grade, Below Grade
Structure Type Plaster Walls
New Construction N
Schools
Elementary Schools Culbertson
Middle Schools Paxon Hollow
High Schools Marple Newtown
School District Marple Newtown
Others
Pets Allowed Y
Senior Community No
Tax ID 30-00-01930-00
Ownership Fee Simple
SqFt Source Assessor
Acceptable Financing Cash, Conventional, FHA, VA
Horse Property N
Listing Terms Cash, Conventional, FHA, VA
Financing Cash,Conventional,FHA,VA
Special Listing Condition Standard
Pets Description No Pet Restrictions
Read Less Info
Want to know what your home might be worth? Contact us for a FREE valuation!

Our team is ready to help you sell your home for the highest possible price ASAP

Bought with Richard William Sparling Jr. • Keller Williams Real Estate-Montgomeryville
GET MORE INFORMATION

John Martinich
Co-Owner | License ID: VA-0225221526
Co-Owner License ID: VA-0225221526



