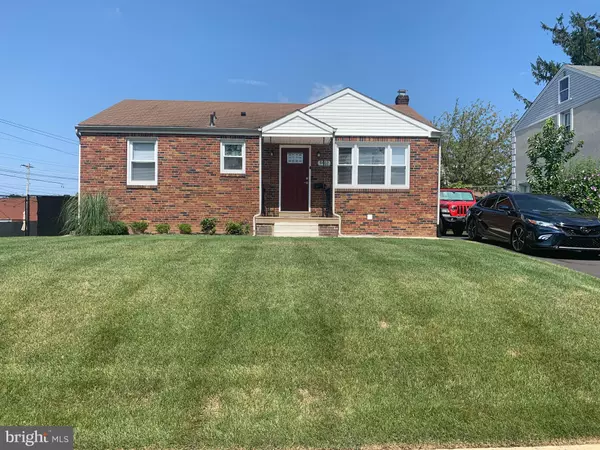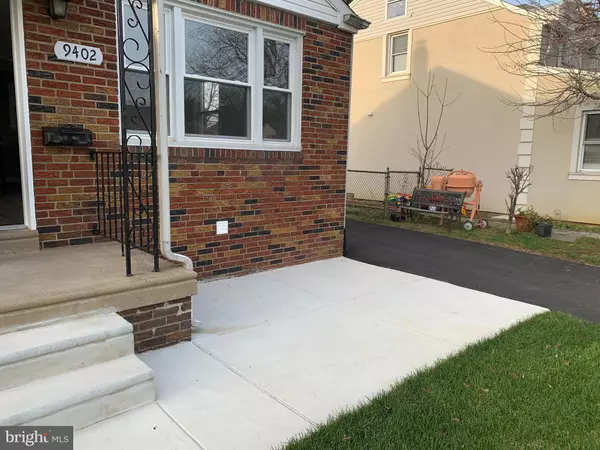For more information regarding the value of a property, please contact us for a free consultation.
Key Details
Sold Price $420,000
Property Type Single Family Home
Sub Type Detached
Listing Status Sold
Purchase Type For Sale
Square Footage 1,800 sqft
Price per Sqft $233
Subdivision Bustleton
MLS Listing ID PAPH2020068
Sold Date 11/03/21
Style Traditional
Bedrooms 4
Full Baths 2
HOA Y/N N
Abv Grd Liv Area 1,800
Originating Board BRIGHT
Year Built 1950
Annual Tax Amount $2,479
Tax Year 2021
Lot Size 5,400 Sqft
Acres 0.12
Lot Dimensions 54.00 x 100.00
Property Description
Welcome Home! This 4 Bedroom/2 Full Bath Recently Renovated Bustleton Single is Move In Ready! Enter to find beautiful neutral paint, vinyl laminated floors and recessed lighting throughout the completely updated living room, dining room and kitchen; Kitchen is completely updated with beautiful white soft closed doors, all stainless steel appliances (refrigerator, sink, garbage disposal, stove, microwave and dishwasher) everything new 2020, vinyl laminate flooring and quartz countertops; two nice sized bedrooms with neutral paint, ceiling fans and vinyl laminate floors conveniently located on the first level; Gorgeous bathroom with neutral paint, new vanity, tub, porcelain tile on the walls and floors and quartz countertop on the vanity; Enter to the Lower Level by a solid wood floating staircase with all the floors being completely insulated; 2 nice sized bedrooms both with neutral paint, vinyl flooring, recessed lighting and nice sized custom closets; Large bathroom with neutral paint, porcelain tile, new vanity, shower with glass sliding doors and closet; Utility rooms with new HVAC, and duct work all replaced 2020, new water heater, new front loading washer and dryer; All new plumbing , all new windows (2020) Separate garage with new windows, door and electric garage door....Too much to List! Make your Appointment today!!
Location
State PA
County Philadelphia
Area 19115 (19115)
Zoning RSD3
Rooms
Basement Full, Fully Finished, Improved, Shelving, Windows
Main Level Bedrooms 2
Interior
Hot Water Natural Gas
Heating Forced Air
Cooling Central A/C, Ceiling Fan(s)
Equipment Built-In Microwave, Built-In Range, Dishwasher, Disposal, Washer - Front Loading, Dryer - Front Loading, Oven/Range - Gas, Refrigerator, Stainless Steel Appliances, Water Heater
Appliance Built-In Microwave, Built-In Range, Dishwasher, Disposal, Washer - Front Loading, Dryer - Front Loading, Oven/Range - Gas, Refrigerator, Stainless Steel Appliances, Water Heater
Heat Source Natural Gas
Exterior
Garage Spaces 4.0
Water Access N
Accessibility 2+ Access Exits
Total Parking Spaces 4
Garage N
Building
Story 1
Sewer Public Septic
Water Public
Architectural Style Traditional
Level or Stories 1
Additional Building Above Grade, Below Grade
New Construction N
Schools
School District The School District Of Philadelphia
Others
Senior Community No
Tax ID 562447300
Ownership Fee Simple
SqFt Source Assessor
Special Listing Condition Standard
Read Less Info
Want to know what your home might be worth? Contact us for a FREE valuation!

Our team is ready to help you sell your home for the highest possible price ASAP

Bought with David S. Lynch • Keller Williams Main Line
GET MORE INFORMATION

John Martinich
Co-Owner | License ID: VA-0225221526
Co-Owner License ID: VA-0225221526



