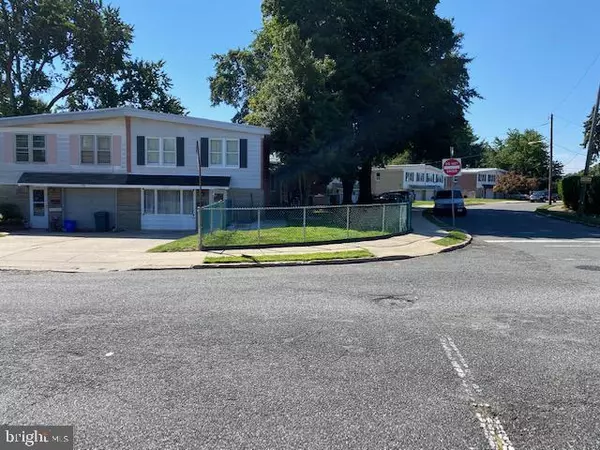For more information regarding the value of a property, please contact us for a free consultation.
Key Details
Sold Price $375,000
Property Type Single Family Home
Sub Type Twin/Semi-Detached
Listing Status Sold
Purchase Type For Sale
Square Footage 1,404 sqft
Price per Sqft $267
Subdivision Bustleton
MLS Listing ID PAPH2146956
Sold Date 10/31/22
Style Ranch/Rambler,Raised Ranch/Rambler
Bedrooms 3
Full Baths 2
Half Baths 1
HOA Y/N N
Abv Grd Liv Area 1,404
Originating Board BRIGHT
Year Built 1959
Annual Tax Amount $3,195
Tax Year 2022
Lot Size 4,224 Sqft
Acres 0.1
Lot Dimensions 50.00 x 110.00
Property Description
Open House Saturday 8/27 and Sunday 8/28 --- 12pm to 2pm --- Unbelievable raised ranch twin in prime Bustleton area . Corner home with a fully fenced large side yard and rear yard . Front 2 car driveway . (Garage converted to storage room /den/ possible guest bedroom ) .Newly finished laundry area with engineered flooring, cabinets , washer / dryer , new block window , walk out basement level . New powder room with new toilet / sink / vanity mirror , motion sensor light . Gas Hot water heater (2017) closet, and Lennox forced hot air heater . This twin is one of the rare ones that boast an extra level of living space (family room )with hardwood flooring . Side main door with cement patio area , mature trees for shade .Large lower level finished basement with ceramic tile flooring, beautiful custom bar , crown molding , what a great room for entertaining . 100 amp breaker box . French door to private rear patio and yard . Main level offers formal living room with crown molding , bay window , coat closet with tiled mud area , hardwood flooring . Combination living room / dining room combo .Beautiful modern eat in kitchen with ceramic tile flooring, stainless steel refrigerator , dishwasher, garbage disposal , double stainless steel sink , range hood , stainless steel gas range , granite tops , glass tiled back splash , recessed lighting , ceiling fan light , pendant lighting. Granite serving counter , crown molding. Espresso cabinets. Upper level features a large primary bedroom with hardwood floors , double closet , ceiling fan light , primary full bath with stall shower , tiled walls and floors . Hall bath with tiled floors and walls , sky light . Hall linen closet . 2nd bedroom with ceiling fan light , hardwood floors , double closet . Rear 3rd bedroom with hardwood floors , ceiling fan light , double closet . Truly a large , lovely home .100 amp electric breakers , newer roof . Don’t miss this opportunity. Close and convenient to Rte 1 , Bustleton ave , 95 , shopping . More photos coming soon , seller adding some finishing touches . Your buyers will not be disappointed !!
Location
State PA
County Philadelphia
Area 19115 (19115)
Zoning RSA2
Rooms
Other Rooms Living Room, Dining Room, Bedroom 2, Bedroom 3, Kitchen, Family Room, Den, Basement, Bedroom 1, Great Room, Bathroom 1, Bathroom 2, Half Bath
Basement Daylight, Full, Front Entrance, Fully Finished, Garage Access, Outside Entrance, Walkout Level
Interior
Interior Features Ceiling Fan(s), Combination Kitchen/Dining, Crown Moldings, Dining Area, Kitchen - Gourmet, Primary Bath(s), Recessed Lighting, Wet/Dry Bar, Wood Floors
Hot Water Natural Gas
Heating Forced Air
Cooling Central A/C
Flooring Ceramic Tile, Hardwood, Carpet
Fireplace N
Heat Source Natural Gas
Laundry Basement
Exterior
Exterior Feature Patio(s)
Garage Spaces 2.0
Fence Chain Link, Fully
Utilities Available Cable TV
Waterfront N
Water Access N
Roof Type Flat
Accessibility None
Porch Patio(s)
Total Parking Spaces 2
Garage N
Building
Story 2
Foundation Block
Sewer Public Septic
Water Public
Architectural Style Ranch/Rambler, Raised Ranch/Rambler
Level or Stories 2
Additional Building Above Grade, Below Grade
Structure Type Dry Wall
New Construction N
Schools
School District The School District Of Philadelphia
Others
Senior Community No
Tax ID 581188400
Ownership Fee Simple
SqFt Source Assessor
Acceptable Financing Cash, Conventional, FHA, VA
Listing Terms Cash, Conventional, FHA, VA
Financing Cash,Conventional,FHA,VA
Special Listing Condition Standard
Read Less Info
Want to know what your home might be worth? Contact us for a FREE valuation!

Our team is ready to help you sell your home for the highest possible price ASAP

Bought with mohammed abusaad • Keller Williams Real Estate Tri-County
GET MORE INFORMATION

John Martinich
Co-Owner | License ID: VA-0225221526
Co-Owner License ID: VA-0225221526



