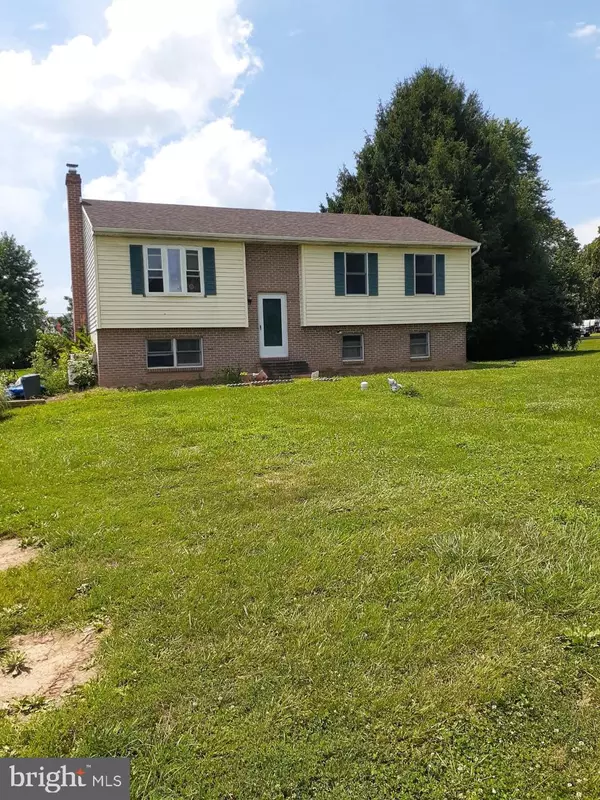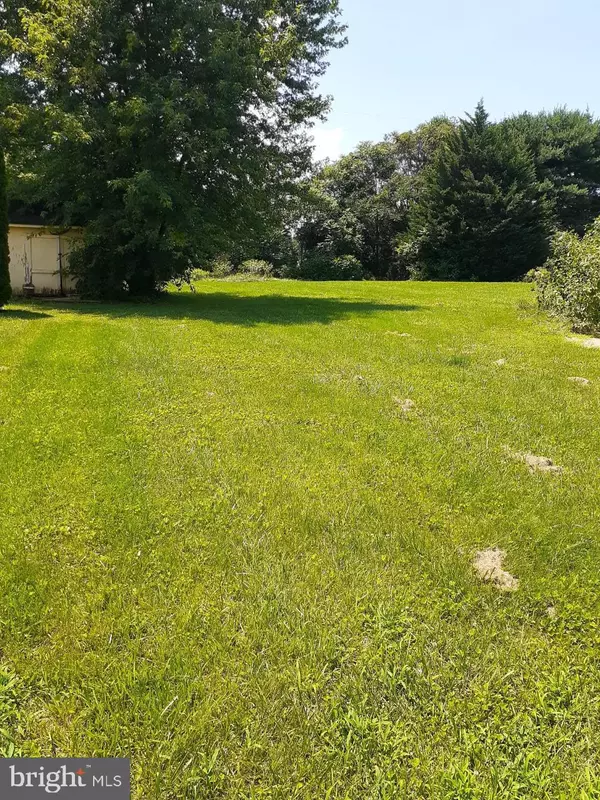For more information regarding the value of a property, please contact us for a free consultation.
Key Details
Sold Price $269,900
Property Type Single Family Home
Sub Type Detached
Listing Status Sold
Purchase Type For Sale
Square Footage 1,874 sqft
Price per Sqft $144
MLS Listing ID MDCC2006238
Sold Date 09/28/22
Style Contemporary
Bedrooms 3
Full Baths 2
HOA Y/N N
Abv Grd Liv Area 1,086
Originating Board BRIGHT
Year Built 1987
Annual Tax Amount $2,553
Tax Year 2021
Lot Size 1.100 Acres
Acres 1.1
Property Description
Here's a Taste of Rural With Suburban Touches! Do some customizing with this ample 3 bed, 2 bath house & you can easily convert to a 4th bed, plus have a separate living quarter below. This as-is property comes with an added-on chimney & relatively new roof & windows. Over an acre of mostly level land comes with 2 large sheds & plenty of space for that future large outdoor patio, nice garden, luscious orchard, dog run, family pool, or basketball or tennis court. Hardwood floors & Corian countertops compliment a nice sized kitchen. House comes with a classic, working fireplace & a functioning wood-burning stove. Master BR is roomy. While the HVAC is dated & needs work, the hot water heater is pretty new. The downstairs sports a side entrance with a kitchenette area, full bath, laundry space & a very adequate play room \ TV room \ or large den. A large deck / porch can handle outdoor, family BBQs or neighborhood social gatherings. This homey, family abode could use a fresh coat of interior paint & some newer carpeting. But it has good bones with decent appliances & fixtures, yet is ready for any of your future upgrades, if you so wish.
Location
State MD
County Cecil
Zoning RR
Rooms
Basement Fully Finished, Heated, Outside Entrance, Side Entrance, Space For Rooms, Sump Pump, Walkout Level, Windows, Daylight, Partial
Main Level Bedrooms 3
Interior
Interior Features Attic, Carpet, Dining Area, Family Room Off Kitchen, Tub Shower, Stall Shower, Wood Floors, Wood Stove
Hot Water Electric
Heating Heat Pump(s)
Cooling Ceiling Fan(s), Heat Pump(s)
Flooring Hardwood, Partially Carpeted, Vinyl
Fireplaces Number 1
Fireplaces Type Fireplace - Glass Doors, Wood
Equipment Built-In Range, Cooktop, Dishwasher, Disposal, Dryer, Extra Refrigerator/Freezer, Microwave, Oven/Range - Electric, Refrigerator, Stove, Water Heater - High-Efficiency
Furnishings No
Fireplace Y
Window Features Energy Efficient
Appliance Built-In Range, Cooktop, Dishwasher, Disposal, Dryer, Extra Refrigerator/Freezer, Microwave, Oven/Range - Electric, Refrigerator, Stove, Water Heater - High-Efficiency
Heat Source Electric, Propane - Leased, Wood
Laundry Basement, Dryer In Unit
Exterior
Exterior Feature Porch(es), Deck(s)
Garage Spaces 6.0
Fence Partially
Utilities Available Electric Available, Propane, Phone Available
Water Access N
View Other, Garden/Lawn, Pasture, Street
Roof Type Unknown
Street Surface Paved
Accessibility Accessible Switches/Outlets
Porch Porch(es), Deck(s)
Total Parking Spaces 6
Garage N
Building
Lot Description Front Yard, Rear Yard, Level
Story 2
Foundation Block, Permanent
Sewer Septic Permit Issued
Water Well
Architectural Style Contemporary
Level or Stories 2
Additional Building Above Grade, Below Grade
Structure Type Dry Wall
New Construction N
Schools
Elementary Schools Conowingo
Middle Schools Rising Sun
High Schools Rising Sun
School District Cecil County Public Schools
Others
Senior Community No
Tax ID 0808013853
Ownership Fee Simple
SqFt Source Assessor
Security Features Carbon Monoxide Detector(s),Main Entrance Lock,Smoke Detector
Acceptable Financing Contract, Conventional, FHA, VA, Other, FHA 203(b), FHA 203(k), Cash
Horse Property N
Listing Terms Contract, Conventional, FHA, VA, Other, FHA 203(b), FHA 203(k), Cash
Financing Contract,Conventional,FHA,VA,Other,FHA 203(b),FHA 203(k),Cash
Special Listing Condition Standard
Read Less Info
Want to know what your home might be worth? Contact us for a FREE valuation!

Our team is ready to help you sell your home for the highest possible price ASAP

Bought with Tammy J Duering • RE/MAX Excellence - Kennett Square
GET MORE INFORMATION

John Martinich
Co-Owner | License ID: VA-0225221526
Co-Owner License ID: VA-0225221526



