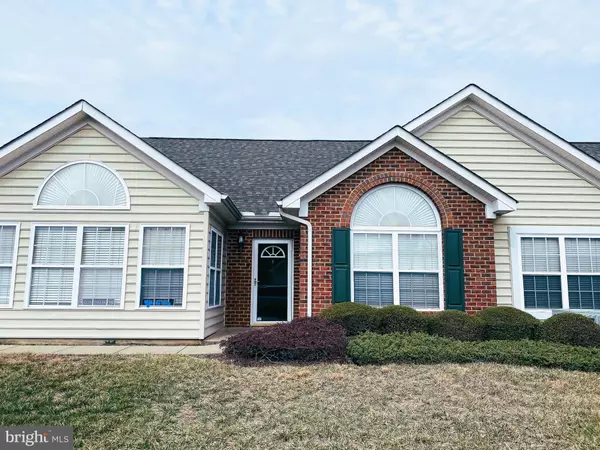For more information regarding the value of a property, please contact us for a free consultation.
Key Details
Sold Price $321,000
Property Type Condo
Sub Type Condo/Co-op
Listing Status Sold
Purchase Type For Sale
Square Footage 1,800 sqft
Price per Sqft $178
Subdivision Regency Park Villas
MLS Listing ID VASP2007328
Sold Date 04/22/22
Style Villa
Bedrooms 3
Full Baths 2
Condo Fees $346/mo
HOA Y/N N
Abv Grd Liv Area 1,800
Originating Board BRIGHT
Year Built 2004
Annual Tax Amount $1,922
Tax Year 2021
Property Description
HOA Fee includes water and trash bill. Roof, exterior maintenance and all mowing is part of HOA.
No FHA Contracts - Association is VA approved and Conventional but not FHA. This community is not seniors only - great opportunity to move in to a home where mom or dad can live on one level with grab bar in bathrooms, and still have school age children as well. All this villa needs is paint and carpet - it is in excellent condition. Pick your color and flooring type in bedrooms and have installed prior to moving in once under contract! Maintenance free living - association takes care of roof, exterior and all mowing. Very large 2 car garage and an attic with lots of storage! Get out of that apartment and move in next month!! Home inspections welcome but sold as is. Seller is aware home needs carpet and paint. Credits or reductions in price will be considered.
Location
State VA
County Spotsylvania
Zoning R8
Rooms
Main Level Bedrooms 3
Interior
Interior Features Ceiling Fan(s), Dining Area, Entry Level Bedroom, Family Room Off Kitchen, Floor Plan - Open, Flat, Recessed Lighting, Soaking Tub, Tub Shower, Upgraded Countertops, Walk-in Closet(s)
Hot Water Natural Gas
Heating Forced Air
Cooling Ceiling Fan(s), Central A/C
Fireplaces Number 1
Fireplaces Type Corner, Fireplace - Glass Doors, Gas/Propane, Mantel(s)
Equipment Built-In Microwave, Dishwasher, Disposal, Oven/Range - Electric, Refrigerator, Water Heater
Fireplace Y
Appliance Built-In Microwave, Dishwasher, Disposal, Oven/Range - Electric, Refrigerator, Water Heater
Heat Source Natural Gas
Exterior
Garage Garage - Side Entry, Garage Door Opener
Garage Spaces 2.0
Amenities Available Club House, Exercise Room, Fitness Center, Pool - Outdoor
Waterfront N
Water Access N
Accessibility Roll-in Shower, No Stairs, Level Entry - Main, Grab Bars Mod
Attached Garage 2
Total Parking Spaces 2
Garage Y
Building
Story 1
Foundation Slab
Sewer Public Sewer
Water Public
Architectural Style Villa
Level or Stories 1
Additional Building Above Grade, Below Grade
New Construction N
Schools
Elementary Schools Harrison Road
Middle Schools Chancellor
High Schools Riverbend
School District Spotsylvania County Public Schools
Others
Pets Allowed Y
HOA Fee Include All Ground Fee,Trash,Water,Snow Removal,Road Maintenance,Reserve Funds,Recreation Facility,Pool(s),Management,Lawn Maintenance,Lawn Care Side,Lawn Care Rear,Lawn Care Front,Insurance,Ext Bldg Maint,Common Area Maintenance
Senior Community No
Tax ID 12E3201-
Ownership Condominium
Acceptable Financing Conventional, VA, Cash
Listing Terms Conventional, VA, Cash
Financing Conventional,VA,Cash
Special Listing Condition Standard
Pets Description Number Limit
Read Less Info
Want to know what your home might be worth? Contact us for a FREE valuation!

Our team is ready to help you sell your home for the highest possible price ASAP

Bought with Milton L Branch • 1st Choice Better Homes & Land, LC
GET MORE INFORMATION

John Martinich
Co-Owner | License ID: VA-0225221526
Co-Owner License ID: VA-0225221526



