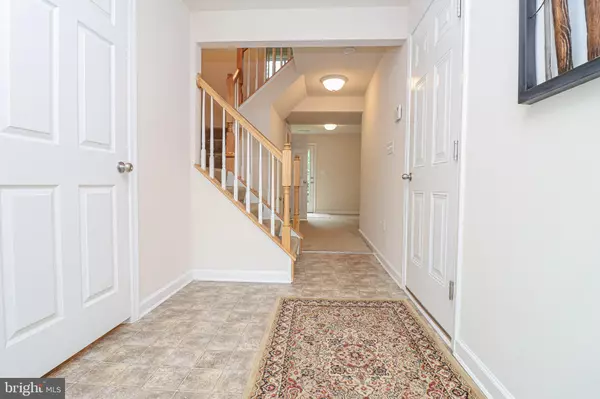For more information regarding the value of a property, please contact us for a free consultation.
Key Details
Sold Price $365,000
Property Type Condo
Sub Type Condo/Co-op
Listing Status Sold
Purchase Type For Sale
Square Footage 1,660 sqft
Price per Sqft $219
Subdivision Village Towns
MLS Listing ID MDHW2001120
Sold Date 08/20/21
Style Colonial
Bedrooms 3
Full Baths 2
Half Baths 1
Condo Fees $148/mo
HOA Y/N N
Abv Grd Liv Area 1,660
Originating Board BRIGHT
Year Built 2010
Annual Tax Amount $3,803
Tax Year 2020
Property Description
Immaculately maintained by its original owner, this beautiful turn-key ready home is a must see! It's bright, airy, and inviting. Enter the foyer directly from the garage where youll find plenty of space for relaxation in the adjacent recreation room. Open the back door and step out to the fenced backyard. Green and peaceful, it overlooks woods and a stream. Just upstairs the main level features a comfortable and spacious family room connecting to a country-style kitchen - loaded w/upgraded cabinets, ample counter space, a center island, a pantry, and a cozy dining area. On the upper level youll find a large primary bedroom, vaulted ceiling, dressing closet, and private bath. Also on the upper level are two more bedrooms, both w/custom closets, and a full bathroom. No worries living in this condo where an affordable monthly association fee covers all exterior building maintenance and landscaping. As much as this home has to offer, the areas award winning Howard County Schools are equally as impressive. Just a short drive away, youll enjoy many shopping and dining options like Trader Joes, Costco, BJs, Wegmans, Target, Panera, Lowes, Home Depot, The Mall in Columbia, Franks Produce , and more. The location is excellent for commuters. Take the MARC train - just 7 minutes away - to the city or any of the convenient routes (175, I-95 , 100 , 32 ) leading to Columbia, Ellicott City, Annapolis, BWI airport, and NSA/Ft Meade Call to see this one today!
Location
State MD
County Howard
Zoning 2
Rooms
Other Rooms Primary Bedroom, Bedroom 2, Kitchen, Family Room, Laundry, Recreation Room, Bathroom 3
Interior
Interior Features Attic, Breakfast Area, Carpet, Ceiling Fan(s), Combination Kitchen/Dining, Crown Moldings, Family Room Off Kitchen, Floor Plan - Open, Kitchen - Country, Kitchen - Island, Kitchen - Table Space, Pantry, Soaking Tub, Walk-in Closet(s)
Hot Water Electric
Heating Energy Star Heating System
Cooling Central A/C, Energy Star Cooling System
Equipment Built-In Microwave, Dishwasher, Disposal, Dryer, Icemaker, Water Heater - High-Efficiency, Washer, Refrigerator
Furnishings No
Appliance Built-In Microwave, Dishwasher, Disposal, Dryer, Icemaker, Water Heater - High-Efficiency, Washer, Refrigerator
Heat Source Natural Gas
Laundry Dryer In Unit, Washer In Unit, Lower Floor
Exterior
Garage Garage Door Opener, Inside Access, Garage - Front Entry
Garage Spaces 1.0
Fence Split Rail, Wood
Amenities Available Common Grounds, Fencing, Jog/Walk Path, Reserved/Assigned Parking
Water Access N
View Trees/Woods, Street
Roof Type Composite
Accessibility None
Attached Garage 1
Total Parking Spaces 1
Garage Y
Building
Lot Description Trees/Wooded, Stream/Creek
Story 3
Sewer Public Sewer
Water Public
Architectural Style Colonial
Level or Stories 3
Additional Building Above Grade, Below Grade
New Construction N
Schools
Elementary Schools Ducketts Lane
Middle Schools Thomas Viaduct
High Schools Oakland Mills
School District Howard County Public School System
Others
Pets Allowed Y
HOA Fee Include Common Area Maintenance,Ext Bldg Maint,Lawn Care Front,Lawn Care Rear,Lawn Maintenance,Management,Reserve Funds
Senior Community No
Tax ID 1401321951
Ownership Condominium
Security Features Security System,Sprinkler System - Indoor
Acceptable Financing FHA, Conventional, VA
Horse Property N
Listing Terms FHA, Conventional, VA
Financing FHA,Conventional,VA
Special Listing Condition Standard
Pets Description No Pet Restrictions
Read Less Info
Want to know what your home might be worth? Contact us for a FREE valuation!

Our team is ready to help you sell your home for the highest possible price ASAP

Bought with Sandy Savani • Berkshire Hathaway HomeServices PenFed Realty
GET MORE INFORMATION

John Martinich
Co-Owner | License ID: VA-0225221526
Co-Owner License ID: VA-0225221526



