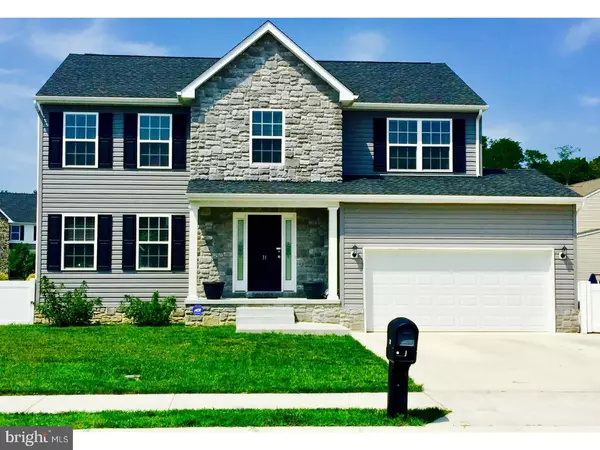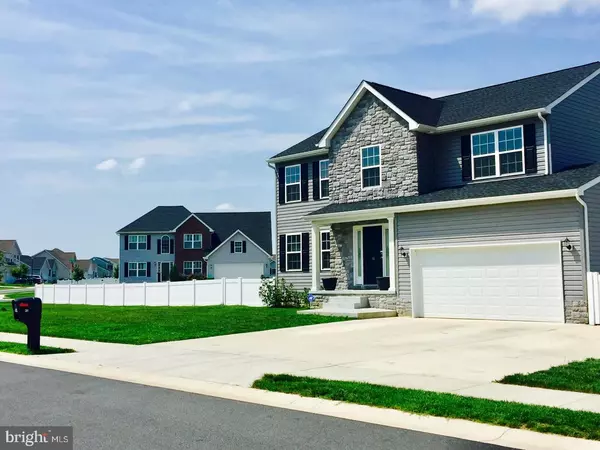For more information regarding the value of a property, please contact us for a free consultation.
Key Details
Sold Price $295,000
Property Type Single Family Home
Sub Type Detached
Listing Status Sold
Purchase Type For Sale
Square Footage 3,994 sqft
Price per Sqft $73
Subdivision Pickering Pointe
MLS Listing ID 1000443027
Sold Date 12/15/17
Style Contemporary
Bedrooms 5
Full Baths 3
HOA Fees $16/ann
HOA Y/N Y
Abv Grd Liv Area 2,975
Originating Board TREND
Year Built 2014
Annual Tax Amount $1,445
Tax Year 2016
Lot Size 0.420 Acres
Acres 0.42
Lot Dimensions 159 X 125
Property Description
Almost 4000 square feet of finished living space! 2nd largest lot in the development. Yard is fully fenced and backs to a cul-de-sac with no neighbors directly behind! Back yard features a large deck, 2 playsets, and a concrete basketball court. Yard is landscaped with a lawn treatment plan until 5/2018. 4 bedrooms on the 2nd level to include master suite with 4 piece bath and walk in closet. Downstairs there is another bedroom that could be a first floor master or guest suite. The basement is finished with a rec room / media room and an additional playroom. The kitchen has upgraded cabinetry, granite countertops, stainless steel appliances, and gorgeous dark hardwood floors extending to dining area and entryway. Dual Zoned HVAC and a Rinnai Instant Hot Water Heater. As if all of that weren't enough to entice you, this home also has electric provided by Delaware Electric Co and Natural Gas to keep your utility bills on the low end. Don't lose out on this fabulous home!!! Schedule your tour today!
Location
State DE
County Kent
Area Caesar Rodney (30803)
Zoning AR
Rooms
Other Rooms Living Room, Dining Room, Primary Bedroom, Bedroom 2, Bedroom 3, Bedroom 5, Kitchen, Game Room, Family Room, Bedroom 1, Laundry, Other, Attic
Basement Full, Fully Finished
Interior
Interior Features Kitchen - Island, Butlers Pantry, Ceiling Fan(s), Stall Shower, Breakfast Area
Hot Water Natural Gas
Heating Forced Air, Zoned
Cooling Central A/C
Flooring Wood, Fully Carpeted
Equipment Built-In Range, Oven - Self Cleaning, Dishwasher, Disposal, Built-In Microwave
Fireplace N
Window Features Energy Efficient
Appliance Built-In Range, Oven - Self Cleaning, Dishwasher, Disposal, Built-In Microwave
Heat Source Natural Gas
Laundry Upper Floor
Exterior
Exterior Feature Deck(s), Porch(es)
Garage Spaces 5.0
Fence Other
Waterfront N
Water Access N
Roof Type Pitched,Shingle
Accessibility None
Porch Deck(s), Porch(es)
Attached Garage 2
Total Parking Spaces 5
Garage Y
Building
Lot Description Corner, Irregular, Level
Story 2
Sewer Public Sewer
Water Public
Architectural Style Contemporary
Level or Stories 2
Additional Building Above Grade, Below Grade
Structure Type 9'+ Ceilings
New Construction N
Schools
Elementary Schools W.B. Simpson
School District Caesar Rodney
Others
Senior Community No
Tax ID 7-00-09504-02-2000-000
Ownership Fee Simple
Security Features Security System
Acceptable Financing Conventional, VA, FHA 203(b)
Listing Terms Conventional, VA, FHA 203(b)
Financing Conventional,VA,FHA 203(b)
Read Less Info
Want to know what your home might be worth? Contact us for a FREE valuation!

Our team is ready to help you sell your home for the highest possible price ASAP

Bought with Samuel D Vasquez • Alliance Real Estate Pros
GET MORE INFORMATION

John Martinich
Co-Owner | License ID: VA-0225221526
Co-Owner License ID: VA-0225221526



