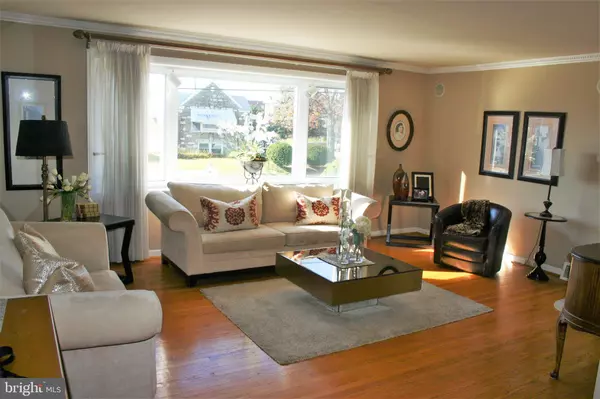For more information regarding the value of a property, please contact us for a free consultation.
Key Details
Sold Price $388,500
Property Type Single Family Home
Sub Type Twin/Semi-Detached
Listing Status Sold
Purchase Type For Sale
Square Footage 1,667 sqft
Price per Sqft $233
Subdivision Bustleton
MLS Listing ID PAPH2046882
Sold Date 01/18/22
Style Split Level
Bedrooms 4
Full Baths 2
Half Baths 1
HOA Y/N N
Abv Grd Liv Area 1,667
Originating Board BRIGHT
Year Built 1964
Annual Tax Amount $3,420
Tax Year 2021
Lot Size 3,960 Sqft
Acres 0.09
Lot Dimensions 36.00 x 110.00
Property Description
Stunning Overimproved. 4 Bed. 2.5 Bath Sample Cond. Split Level Twin. Newer Wood entry door to huge Living room with oversized coat closet and Custom Bay Window. Living room and Dining room have custom Crown moulding. Spectacular Upgraded Kitchen with Granite Counter tops, Custom Wood Mode Cabinets, In laid Stainless Steel Sink and Faucet , C/Tile Backsplash , Casement Window, 42" Breakfast bar w Bar height seating for 3 and custom cabinets underneath. All custom high hat lighting. Stainless Steel Dishwasher, G/D, Gas Range, B/I Micro Oven and Stainlees Steel Refrigerator. Stairway leads down to Fantastic finished oversized Family room with Ceramic Tile powder room with pedeatal sink and built in cabinet. Famil room has built-in shelving and extra storage closet. Sliding door to Spectacular rear Florida Room with wall unit, gas space heater and all easy open casement windows. Rear exit door to cement patio and huge oversized rear yard with Basketball court with flood lights and Newer custom Storage Shed. Large Laundry and Utility room with glass block windows and plenty of extra storage shelves. Firedoor to Garage with workbench and tons of storage shelving. Next Level up has 2 large nicely decorated bedrooms with custom Closet organizers and ceiling fans. This level has a huge Upgraded Ceramic tile hall bath with newer custom oversized vanity with granite countertop and ceramic tile floor. Next Level up has 2 Huge Bedrooms. the Master Bedroom has a huge Walk-in closet with closet organizer ans a 2nd large closet. The Master Bath has a Floor to Ceiling Marble Tile w oversized Marble stall shower and custom vanity and C/Tile Floor. Also included: Finished Hardwood floors. Wired Sound System, Newer Custom Shed in Yard, Washer and Dryer, Upgraded 100 Amp Electrical Box, 5 C/Fans. Lennox Gas heater and Central Air. This home is ideally located on a 35 x 140 foot lot with huge rear yard with Basketball Court and custom storage shed. Custom wall unit in Florida Room. Awnings on most windows. Ideally located near schools and Police and Fire Station. Nicest Twin on the Market Period!!
Location
State PA
County Philadelphia
Area 19115 (19115)
Zoning RSA2
Rooms
Basement Full
Interior
Hot Water Natural Gas
Heating Forced Air
Cooling Central A/C
Flooring Hardwood
Heat Source Natural Gas
Laundry Basement, Hookup
Exterior
Garage Built In, Garage - Front Entry
Garage Spaces 1.0
Water Access N
Roof Type Flat
Accessibility None
Attached Garage 1
Total Parking Spaces 1
Garage Y
Building
Story 4
Foundation Stone
Sewer Public Sewer
Water Public
Architectural Style Split Level
Level or Stories 4
Additional Building Above Grade, Below Grade
New Construction N
Schools
School District The School District Of Philadelphia
Others
Senior Community No
Tax ID 581061800
Ownership Fee Simple
SqFt Source Assessor
Acceptable Financing Conventional, Cash
Listing Terms Conventional, Cash
Financing Conventional,Cash
Special Listing Condition Standard
Read Less Info
Want to know what your home might be worth? Contact us for a FREE valuation!

Our team is ready to help you sell your home for the highest possible price ASAP

Bought with Ella S Thang • Canaan Realty Investment Group
GET MORE INFORMATION

John Martinich
Co-Owner | License ID: VA-0225221526
Co-Owner License ID: VA-0225221526



