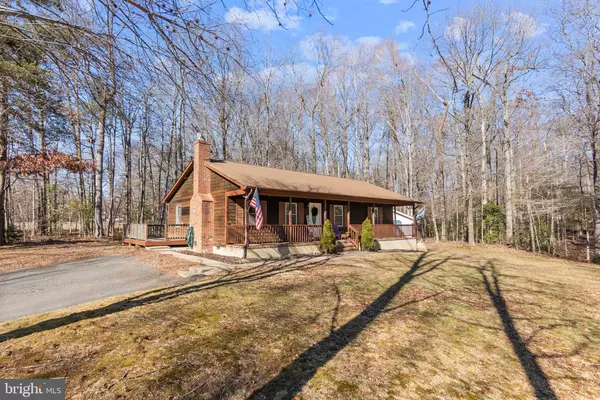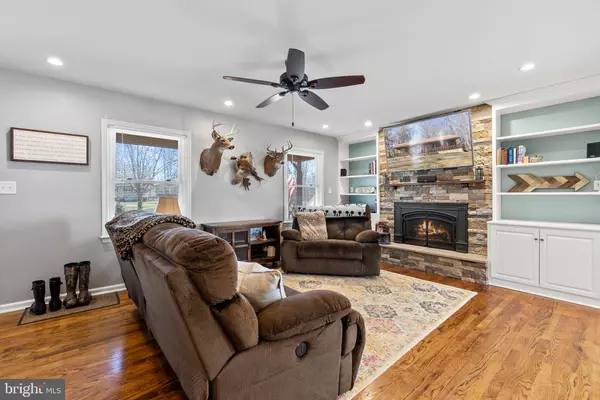For more information regarding the value of a property, please contact us for a free consultation.
Key Details
Sold Price $390,000
Property Type Single Family Home
Sub Type Detached
Listing Status Sold
Purchase Type For Sale
Square Footage 1,356 sqft
Price per Sqft $287
Subdivision Lake Arrowhead
MLS Listing ID VAST2007130
Sold Date 03/01/22
Style Ranch/Rambler
Bedrooms 3
Full Baths 2
HOA Y/N N
Abv Grd Liv Area 1,356
Originating Board BRIGHT
Year Built 1987
Annual Tax Amount $2,208
Tax Year 2021
Lot Size 0.911 Acres
Acres 0.91
Property Description
*Offer deadline 4pm- 2/10/2022* A beautiful 3-bedroom 2 bath home where custom features abound inside and out. This home has been meticulously maintained and is located in the much-desired community Lake Arrowhead. Your family will find plenty of room to spread out with this open concept rambler. If you desire a semiprivate property with plenty of room for entertaining, both inside and out, then look no further! This home sits on a corner lot with almost 1 acre with plenty of well-established trees and shrubs. This home features a beautiful eat in kitchen with Island, under cabinet lighting, USB plugs and stainless-steel appliances. The family room has a beautiful stone front fireplace with built in shelves. You will find hardwood floors throughout this home. The Master Suite offers plenty of room to escape a busy household and includes a Shower and Separate Sink for added privacy and a Spacious Walk-in closet. The front porch runs the length of the home, and the Deck off the back is perfect for watching deer while you enjoy a morning cup of coffee or an evening glass of wine. The Large yard gives you ample room to entertain guests outside as well. Landscaping is beautifully done and well established you will even find a cute little playhouse in the trees. A spacious 16X16 foot work shop/ shed with electricity completes this house. This community is well established and quiet and just enough space between houses to not feel alone but also have some privacy. Community also features a lake with lake access. This home shows well and is just waiting for new owners who will love this home as much as they did. Welcome home!
Location
State VA
County Stafford
Zoning A2
Rooms
Other Rooms Primary Bedroom, Bedroom 2, Bedroom 3, Kitchen, Family Room, Breakfast Room, Laundry, Bathroom 2, Primary Bathroom
Main Level Bedrooms 3
Interior
Interior Features Breakfast Area, Built-Ins, Carpet, Ceiling Fan(s), Combination Dining/Living, Combination Kitchen/Dining, Combination Kitchen/Living, Entry Level Bedroom, Family Room Off Kitchen, Floor Plan - Open, Kitchen - Eat-In, Kitchen - Island, Primary Bath(s), Recessed Lighting, Stall Shower, Tub Shower, Upgraded Countertops, Walk-in Closet(s), Water Treat System, Window Treatments
Hot Water Electric
Heating Heat Pump(s)
Cooling Central A/C, Ceiling Fan(s)
Fireplaces Number 1
Fireplaces Type Fireplace - Glass Doors, Gas/Propane, Mantel(s), Stone
Equipment Built-In Microwave, Dishwasher, Dryer, Washer, Water Heater, Stainless Steel Appliances, Refrigerator, Water Conditioner - Owned
Fireplace Y
Appliance Built-In Microwave, Dishwasher, Dryer, Washer, Water Heater, Stainless Steel Appliances, Refrigerator, Water Conditioner - Owned
Heat Source Electric
Laundry Main Floor
Exterior
Exterior Feature Deck(s), Porch(es)
Garage Spaces 3.0
Waterfront N
Water Access N
Roof Type Shingle
Accessibility None
Porch Deck(s), Porch(es)
Total Parking Spaces 3
Garage N
Building
Lot Description Backs to Trees, Corner, Front Yard, Partly Wooded, Trees/Wooded
Story 1
Foundation Crawl Space
Sewer Septic = # of BR, Private Septic Tank
Water Well
Architectural Style Ranch/Rambler
Level or Stories 1
Additional Building Above Grade, Below Grade
New Construction N
Schools
School District Stafford County Public Schools
Others
Senior Community No
Tax ID 8B G 78
Ownership Fee Simple
SqFt Source Assessor
Security Features Exterior Cameras
Acceptable Financing Cash, Conventional, FHA, VA
Listing Terms Cash, Conventional, FHA, VA
Financing Cash,Conventional,FHA,VA
Special Listing Condition Standard
Read Less Info
Want to know what your home might be worth? Contact us for a FREE valuation!

Our team is ready to help you sell your home for the highest possible price ASAP

Bought with Myklind C Messinger • CENTURY 21 New Millennium
GET MORE INFORMATION

John Martinich
Co-Owner | License ID: VA-0225221526
Co-Owner License ID: VA-0225221526



