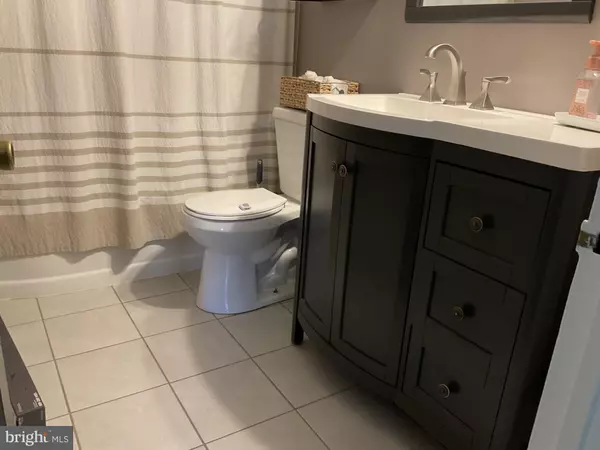For more information regarding the value of a property, please contact us for a free consultation.
Key Details
Sold Price $355,000
Property Type Single Family Home
Sub Type Detached
Listing Status Sold
Purchase Type For Sale
Square Footage 1,456 sqft
Price per Sqft $243
Subdivision Secane
MLS Listing ID PADE2022438
Sold Date 05/31/22
Style Cape Cod
Bedrooms 4
Full Baths 1
Half Baths 1
HOA Y/N N
Abv Grd Liv Area 1,456
Originating Board BRIGHT
Year Built 1952
Annual Tax Amount $5,331
Tax Year 2022
Lot Size 7,841 Sqft
Acres 0.18
Lot Dimensions 60.00 x 100.00
Property Description
Welcome to your new home. This house has it all and is truly in move in condition. Bright and Sunny living room as you enter, eat in kitchen features new cabinets and new beautiful stainless steel appliances. Off the kitchen is a beautiful covered patio/back room. Entertainers backyard with shed and brand new above ground pool for cooling off in the summer months. 2 nicely sized bedrooms and a beautifully updated full hall bath complete first floor. Upstairs there is an updated Hall powder room, 2 more nicely sized bedrooms, and lots of storage space in the Eves. New roof and siding(2021),New fence(2021),New tile floors, kitchen cabinets, and carpets (2022), All new appliances(2021),Above ground pool (2021). Beautiful neutral colors, decorated beautifully. Come view and appreciate this wonderful home. MULTIPLE OFFERS RECEIVED. PLEASE HAVE HIGHEST AND BEST SUBMITTED BY END OF OPEN HOUSE SATURDAY APRIL 9TH.
Location
State PA
County Delaware
Area Ridley Twp (10438)
Zoning RESIDENTIAL
Rooms
Main Level Bedrooms 4
Interior
Hot Water Natural Gas
Heating Hot Water
Cooling Ductless/Mini-Split
Flooring Wood, Fully Carpeted
Fireplace N
Window Features Double Pane,Energy Efficient,Replacement,Screens
Heat Source Natural Gas
Laundry Main Floor
Exterior
Exterior Feature Patio(s), Brick, Enclosed, Porch(es), Screened
Fence Other
Utilities Available Cable TV
Water Access N
Roof Type Pitched,Shingle
Accessibility Accessible Switches/Outlets
Porch Patio(s), Brick, Enclosed, Porch(es), Screened
Garage N
Building
Lot Description Level, Front Yard, Rear Yard
Story 2
Foundation Slab
Sewer Public Sewer
Water Public
Architectural Style Cape Cod
Level or Stories 2
Additional Building Above Grade, Below Grade
New Construction N
Schools
High Schools Ridley
School District Ridley
Others
Senior Community No
Tax ID 38-04-01733-00
Ownership Fee Simple
SqFt Source Estimated
Acceptable Financing Cash, FHA, Conventional, VA
Listing Terms Cash, FHA, Conventional, VA
Financing Cash,FHA,Conventional,VA
Special Listing Condition Standard
Read Less Info
Want to know what your home might be worth? Contact us for a FREE valuation!

Our team is ready to help you sell your home for the highest possible price ASAP

Bought with Matthew Lenza • Compass
GET MORE INFORMATION

John Martinich
Co-Owner | License ID: VA-0225221526
Co-Owner License ID: VA-0225221526



