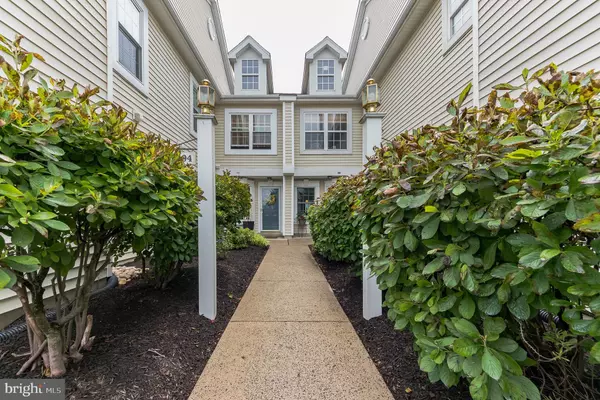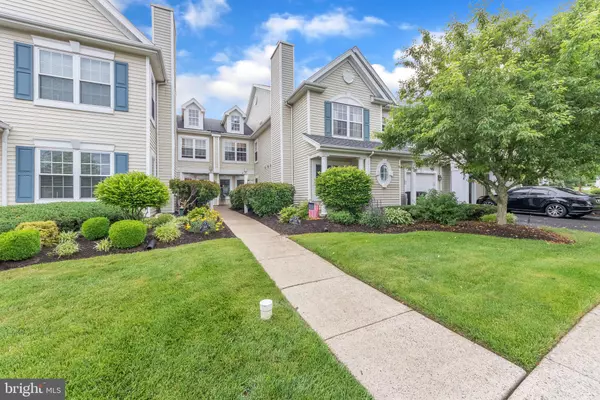For more information regarding the value of a property, please contact us for a free consultation.
Key Details
Sold Price $355,000
Property Type Condo
Sub Type Condo/Co-op
Listing Status Sold
Purchase Type For Sale
Square Footage 1,327 sqft
Price per Sqft $267
Subdivision Country Crossing
MLS Listing ID PABU2028734
Sold Date 09/09/22
Style Traditional
Bedrooms 2
Full Baths 2
Condo Fees $250/mo
HOA Y/N N
Abv Grd Liv Area 1,327
Originating Board BRIGHT
Year Built 1997
Annual Tax Amount $3,999
Tax Year 2021
Lot Dimensions 0.00 x 0.00
Property Description
Showings Start Friday 6/10......Well maintained, first floor condo you don't want to miss!! You enter the front door into the foyer, which leads to the spacious Living room with gas fireplace. This flows into the kitchen and dining room. The eat-in kitchen has the same "wood" floors as the foyer, with new Granite Transformations countertops, pendant lights, newer appliances, plenty of cabinet space and overlooks the D/R. From the D/R you have the Pella slider onto the upgraded EP Henry private patio space that includes a mechanical/storage shed. All the carpet is new in 2021 plus entire house freshly painted. The hall from the L/R leads you past a large storage closet and a laundry closet with the new stackable W/D. You then have the 2nd bedroom/office and the hall bath with a 2016 Bath Fitters Tub installed. The Main bedroom is oversized with a walk-in closet, a separate storage closet and a full bath with a 2012 Bath Fitters shower stall installed. Seller has spared no expense in maintaining this lovely condo. Microwave/Range/Dishwasher and EP Henry Patio 2012, Roof replaced by Management Co in 2016 +/-, Renewal By Anderson windows in 2017 with a transferrable warranty, A/C outside unit 2018, stackable Washer/Dryer (gas) 2021 and Smoke/Carbon Monoxide detectors 2022. Make your appointment today, this home won't last long!
Location
State PA
County Bucks
Area Warwick Twp (10151)
Zoning MF2
Rooms
Main Level Bedrooms 2
Interior
Interior Features Ceiling Fan(s), Formal/Separate Dining Room, Kitchen - Eat-In, Sprinkler System, Walk-in Closet(s)
Hot Water Natural Gas
Cooling Central A/C
Fireplaces Number 1
Fireplaces Type Corner, Gas/Propane
Equipment Built-In Microwave, Built-In Range, Dishwasher, Disposal, Refrigerator, Washer/Dryer Stacked
Fireplace Y
Window Features Triple Pane,Energy Efficient
Appliance Built-In Microwave, Built-In Range, Dishwasher, Disposal, Refrigerator, Washer/Dryer Stacked
Heat Source Natural Gas
Laundry Main Floor
Exterior
Parking Features Garage Door Opener, Inside Access
Garage Spaces 10.0
Amenities Available Other
Water Access N
Accessibility None
Attached Garage 1
Total Parking Spaces 10
Garage Y
Building
Story 1
Unit Features Garden 1 - 4 Floors
Sewer Public Sewer
Water Public
Architectural Style Traditional
Level or Stories 1
Additional Building Above Grade, Below Grade
New Construction N
Schools
Elementary Schools Warwick
Middle Schools Holicong
High Schools Central Bucks High School East
School District Central Bucks
Others
Pets Allowed Y
HOA Fee Include All Ground Fee,Ext Bldg Maint,Insurance,Management,Road Maintenance,Snow Removal,Trash
Senior Community No
Tax ID 51-014-533-245
Ownership Condominium
Acceptable Financing Cash, Conventional
Listing Terms Cash, Conventional
Financing Cash,Conventional
Special Listing Condition Standard
Pets Description Size/Weight Restriction
Read Less Info
Want to know what your home might be worth? Contact us for a FREE valuation!

Our team is ready to help you sell your home for the highest possible price ASAP

Bought with Adam Brown • Compass RE
GET MORE INFORMATION

John Martinich
Co-Owner | License ID: VA-0225221526
Co-Owner License ID: VA-0225221526



