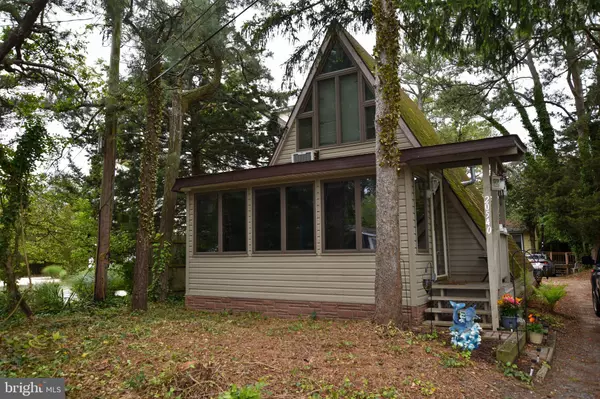For more information regarding the value of a property, please contact us for a free consultation.
Key Details
Sold Price $522,500
Property Type Single Family Home
Sub Type Detached
Listing Status Sold
Purchase Type For Sale
Square Footage 1,646 sqft
Price per Sqft $317
Subdivision Rehoboth Manor
MLS Listing ID DESU2022444
Sold Date 07/07/22
Style A-Frame,Bungalow
Bedrooms 3
Full Baths 2
HOA Y/N N
Abv Grd Liv Area 1,646
Originating Board BRIGHT
Year Built 1970
Lot Size 7,841 Sqft
Acres 0.18
Property Description
2 Dwellings on 1 Lot in Rehoboth Beach ... WOW GREAT INVESTMENT OPPORTUNITY to own in Rehoboth Manor just 1/10 of a mile to Downtown Rehoboth and Dewey Beach. The "A" Frame Style Home is approx. 1,150 sq. ft. featuring 2 Upper Level Bedrooms with open concept on 1st Level and Full Bath. The Bungalow is approx. 500 sq.ft. with 1 Bedroom, Full Bath and a Deck great for relaxation. Ample Off street parking and Includes 2 Large Sheds which is perfect for all of your Beach Gear and outdoor toys! Both dwellings currently generating nearly $29K per year in rental income. Current tenants on month to month Leases. 24 Hour Notice required for showings. Contact me for your personal tour !
Location
State DE
County Sussex
Area Lewes Rehoboth Hundred (31009)
Zoning GR
Rooms
Other Rooms Living Room, Bedroom 2, Bedroom 3, Kitchen, Family Room, Bedroom 1
Main Level Bedrooms 1
Interior
Interior Features Kitchen - Galley, Entry Level Bedroom
Hot Water Electric
Heating Forced Air
Cooling Wall Unit, Window Unit(s)
Flooring Vinyl, Carpet
Equipment Dishwasher, Range Hood, Washer, Dryer - Electric
Furnishings No
Fireplace N
Window Features Storm
Appliance Dishwasher, Range Hood, Washer, Dryer - Electric
Heat Source Propane - Owned
Exterior
Exterior Feature Deck(s)
Garage Spaces 6.0
Water Access N
Roof Type Shingle
Accessibility None
Porch Deck(s)
Road Frontage Public
Total Parking Spaces 6
Garage N
Building
Lot Description No Thru Street, Rear Yard
Story 2
Foundation Block
Sewer Public Sewer
Water Public
Architectural Style A-Frame, Bungalow
Level or Stories 2
Additional Building Above Grade
Structure Type Vaulted Ceilings
New Construction N
Schools
School District Cape Henlopen
Others
Senior Community No
Tax ID 334-19.12-9.00
Ownership Fee Simple
SqFt Source Estimated
Acceptable Financing Conventional, Cash
Listing Terms Conventional, Cash
Financing Conventional,Cash
Special Listing Condition Standard
Read Less Info
Want to know what your home might be worth? Contact us for a FREE valuation!

Our team is ready to help you sell your home for the highest possible price ASAP

Bought with Harry David Hammond • Northrop Realty
GET MORE INFORMATION

John Martinich
Co-Owner | License ID: VA-0225221526
Co-Owner License ID: VA-0225221526



