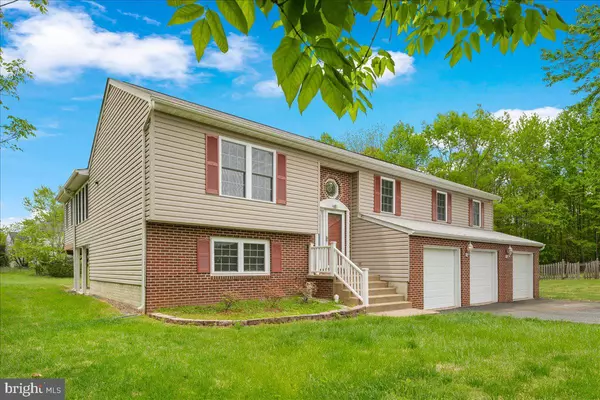For more information regarding the value of a property, please contact us for a free consultation.
Key Details
Sold Price $510,000
Property Type Single Family Home
Sub Type Detached
Listing Status Sold
Purchase Type For Sale
Square Footage 2,092 sqft
Price per Sqft $243
Subdivision Vista Woods
MLS Listing ID VAST2011834
Sold Date 06/24/22
Style Split Foyer
Bedrooms 5
Full Baths 3
HOA Y/N N
Abv Grd Liv Area 2,092
Originating Board BRIGHT
Year Built 1989
Annual Tax Amount $3,705
Tax Year 2021
Lot Size 0.377 Acres
Acres 0.38
Property Description
Look no further, this house has it all! This home has 5 large bedrooms, 3 upgraded full baths, hardwood floors, a large 4 seasons room AND a large 3 seasons room, a nice newer trek deck, a 3 car garage, patios, plus so much more!
The kitchen features amble counter space and upgraded granite countertops, an eat-in area with a dining room attached, big enough for all of your family gatherings. There are 4 bedrooms on the upper level to include, the primary bedroom which is large enough for a king size bed, bedroom furniture PLUS a sitting area/office/nursery. The possibilities are endless! The primary bedroom features a walk in closet and an upgraded on-suite bathroom that has tile floors, tile shower and granite countertop for the vanity.
Across the hall from the primary boasts another large bedroom which could serve as a secondary primary with double closets.
The lower level features tile flooring throughout and ample space for an entertainment center! It also includes a walkout sliding glass door that leads to the lower level patio, a great sized bedroom/workout room/office, and an upgraded bathroom with a granite vanity.
Lets talk about outdoor space! This home has a large patio spanning the whole length of the home. There are several sitting areas, room for patio furniture, benches, swings and more. This home also backs to community common area/woods.
Newer roof, siding and gutters, dual heating and air conditioning systems.
**Please remember to lock all doors when exiting the home**
**Dining room set is available for purchase **
Location
State VA
County Stafford
Zoning R1
Rooms
Other Rooms Primary Bedroom, Kitchen, Family Room, Sun/Florida Room, Bathroom 3, Primary Bathroom
Basement Daylight, Full, Fully Finished, Garage Access, Rear Entrance, Walkout Level
Main Level Bedrooms 4
Interior
Interior Features Breakfast Area, Ceiling Fan(s), Dining Area, Formal/Separate Dining Room, Kitchen - Eat-In, Kitchen - Gourmet, Pantry, Primary Bath(s), Upgraded Countertops, Walk-in Closet(s)
Hot Water Electric
Heating Heat Pump(s)
Cooling Central A/C, Ceiling Fan(s)
Equipment Built-In Microwave, Disposal, Dishwasher, Dryer, Exhaust Fan, Oven - Single, Refrigerator, Washer
Appliance Built-In Microwave, Disposal, Dishwasher, Dryer, Exhaust Fan, Oven - Single, Refrigerator, Washer
Heat Source Electric
Laundry Lower Floor
Exterior
Exterior Feature Deck(s), Patio(s)
Garage Garage - Front Entry, Garage Door Opener, Inside Access
Garage Spaces 7.0
Utilities Available Cable TV
Waterfront N
Water Access N
View Trees/Woods
Roof Type Asphalt
Accessibility None
Porch Deck(s), Patio(s)
Attached Garage 3
Total Parking Spaces 7
Garage Y
Building
Story 2
Foundation Concrete Perimeter
Sewer Public Sewer
Water Public
Architectural Style Split Foyer
Level or Stories 2
Additional Building Above Grade, Below Grade
New Construction N
Schools
High Schools Mountain View
School District Stafford County Public Schools
Others
Senior Community No
Tax ID 19D3 5 588
Ownership Fee Simple
SqFt Source Assessor
Acceptable Financing Negotiable
Listing Terms Negotiable
Financing Negotiable
Special Listing Condition Standard
Read Less Info
Want to know what your home might be worth? Contact us for a FREE valuation!

Our team is ready to help you sell your home for the highest possible price ASAP

Bought with Milvia landaverde • Move4Free Realty, LLC
GET MORE INFORMATION

John Martinich
Co-Owner | License ID: VA-0225221526
Co-Owner License ID: VA-0225221526



