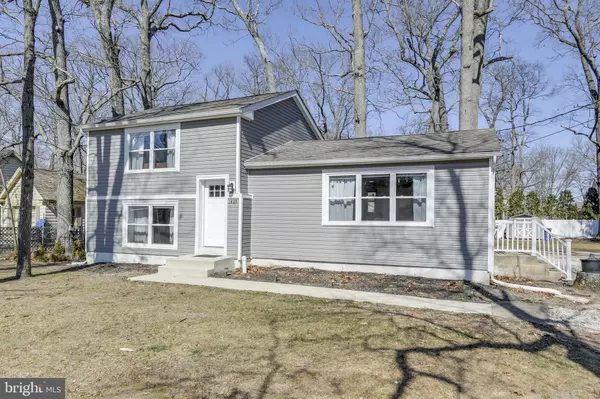For more information regarding the value of a property, please contact us for a free consultation.
Key Details
Sold Price $275,000
Property Type Single Family Home
Sub Type Detached
Listing Status Sold
Purchase Type For Sale
Square Footage 1,441 sqft
Price per Sqft $190
Subdivision Hainsport
MLS Listing ID NJBL393146
Sold Date 04/26/21
Style Colonial
Bedrooms 3
Full Baths 1
Half Baths 1
HOA Y/N N
Abv Grd Liv Area 1,441
Originating Board BRIGHT
Year Built 1970
Annual Tax Amount $4,593
Tax Year 2020
Lot Size 0.478 Acres
Acres 0.48
Lot Dimensions 100.00 x 208.00
Property Description
Wow! All recently updated in approximately 2018 so this home packs a punch. This 3 bed 1.5 bath colonial is completely turn key and ready for its new owners. Sitting on almost half an acre you have a massive backyard space with plenty of room to entertain, enjoy a fire pit, etc. Newly installed shed is included with the sale as well. Inside the floor plan brings together the living room, dining room and kitchen creating a nice open feel. Newer kitchen with granite counter-tops and all stainless appliances including a gas range are from approximately 2018. Off the kitchen you have a large laundry room with plenty of space to have a home office set up within. Washer and dryer are included with the sale. Updated powder room and if you need a bedroom on the main level, you now have one. Upstairs are two more good sized bedrooms and an updated full bathroom plus an attic space where you could create more storage if necessary. Out back you have your basement access through the bilco doors with an abundance of additional storage. Hot water heater, furnace and A/C installed in approximately 2018 with plenty of life left in the systems. Newer siding, roof and windows as well all from approximately 2018. With so many newer big ticket items this home is dressed to impress. Schedule your private showing today!
Location
State NJ
County Burlington
Area Hainesport Twp (20316)
Zoning RES
Rooms
Basement Outside Entrance, Rear Entrance, Unfinished, Walkout Stairs
Main Level Bedrooms 1
Interior
Interior Features Attic, Breakfast Area, Carpet, Combination Dining/Living, Dining Area, Entry Level Bedroom, Floor Plan - Open, Kitchen - Eat-In, Tub Shower
Hot Water Other
Heating Forced Air
Cooling Central A/C
Flooring Carpet, Other, Tile/Brick
Equipment Built-In Microwave, Built-In Range, Dishwasher, Dryer, Stainless Steel Appliances, Washer, Water Heater, Oven/Range - Gas
Fireplace N
Appliance Built-In Microwave, Built-In Range, Dishwasher, Dryer, Stainless Steel Appliances, Washer, Water Heater, Oven/Range - Gas
Heat Source Propane - Leased
Laundry Main Floor
Exterior
Garage Spaces 4.0
Utilities Available Cable TV, Propane
Waterfront N
Water Access N
Roof Type Architectural Shingle,Asphalt,Pitched,Shingle
Accessibility None
Total Parking Spaces 4
Garage N
Building
Lot Description Front Yard, Rear Yard, SideYard(s), Level
Story 2
Sewer Public Sewer
Water Public
Architectural Style Colonial
Level or Stories 2
Additional Building Above Grade, Below Grade
New Construction N
Schools
School District Hainesport Township Public Schools
Others
Senior Community No
Tax ID 16-00090 01-00004 04
Ownership Fee Simple
SqFt Source Assessor
Acceptable Financing Cash, Conventional, FHA, VA
Listing Terms Cash, Conventional, FHA, VA
Financing Cash,Conventional,FHA,VA
Special Listing Condition Standard
Read Less Info
Want to know what your home might be worth? Contact us for a FREE valuation!

Our team is ready to help you sell your home for the highest possible price ASAP

Bought with Jeffrey J Kroupa • Keller Williams Realty - Cherry Hill
GET MORE INFORMATION

John Martinich
Co-Owner | License ID: VA-0225221526
Co-Owner License ID: VA-0225221526



