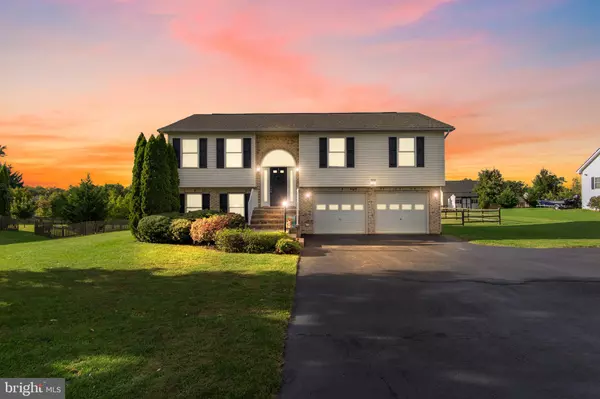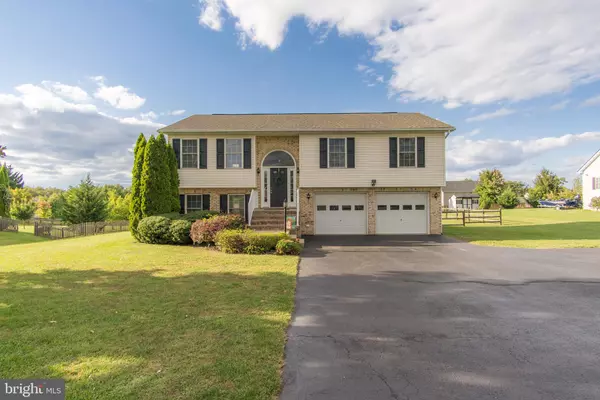For more information regarding the value of a property, please contact us for a free consultation.
Key Details
Sold Price $332,500
Property Type Single Family Home
Sub Type Detached
Listing Status Sold
Purchase Type For Sale
Square Footage 2,032 sqft
Price per Sqft $163
Subdivision Northwind
MLS Listing ID WVBE2013480
Sold Date 11/02/22
Style Split Level
Bedrooms 3
Full Baths 3
HOA Fees $12/ann
HOA Y/N Y
Abv Grd Liv Area 1,306
Originating Board BRIGHT
Year Built 2002
Annual Tax Amount $1,501
Tax Year 2022
Lot Size 0.565 Acres
Acres 0.56
Property Description
This 3 bedroom 3 bath home has been wonderfully maintained - and has a fresh coat of paint and new flooring to boot!. It is nestled in the much sought after North Winds neighborhood. As you approach, a long driveway leads to a two-car garage. There is an extra parking pad to the right for guests. Inside on the main level is a large living room measuring 15 x 16 - wow.! It features lots of windows, a ceiling fan and carpet and is open to the dining room and kitchen. The large dining room features hardwood floors and a decorative light fixture. Glass doors lead out to a large deck. A peninsula island connects the dining and kitchen, providing breakfast bar seating for four, handy when having guests over! The large, fully equipped kitchen offers raised panel cabinetry, a large window over the sink for sunlight and plenty of storage and counter space - topped off with granite countertops and a large pantry. You won’t be missing anything here! Down the hall you’ll find three generously sized bedrooms with large windows, a, ceiling fan and ample closet storage. The guest bath features a single bowl vanity and an acrylic tub/shower combo. The large primary bedroom is carpeted and also features large windows, lots of storage, and a ceiling fan. It includes the added bonus of a private en suite bath, featuring a a double bowl vanity and a medicine cabinet for extra storage. There is a shower w/glass doors and a lovely 5 ft soaking tub - you’ll enjoy relaxing in there for sure! The lower level of the home has been finished into a large recreation (14 x 28) that walks out to the rear patio and could easily be divided to accomodate a game room, office or 4th bedroom. There is a full bath on this level as well. The laundry equipment is conveniently tucked away down here. Outside you have a large deck with stairs down to the yard where you’ll find a covered paver patio with swing. The large fenced yard is perfect for your pups! And beyond that is an unfenced portion as well with a large storage shed. This home sits on a lovely lot in a well established neighborhood. This is the one you have been looking for! Schedule your showing now!
Location
State WV
County Berkeley
Zoning 101
Rooms
Other Rooms Living Room, Dining Room, Primary Bedroom, Bedroom 2, Bedroom 3, Kitchen, Family Room, Foyer, Laundry, Bathroom 2, Bathroom 3, Primary Bathroom
Basement Partial, Fully Finished
Main Level Bedrooms 3
Interior
Interior Features Window Treatments
Hot Water Electric
Heating Heat Pump(s)
Cooling Central A/C
Equipment Built-In Microwave, Dishwasher, Disposal, Dryer, Stove, Refrigerator, Water Conditioner - Owned
Appliance Built-In Microwave, Dishwasher, Disposal, Dryer, Stove, Refrigerator, Water Conditioner - Owned
Heat Source Electric
Exterior
Exterior Feature Deck(s), Patio(s)
Garage Garage - Front Entry, Garage Door Opener
Garage Spaces 2.0
Fence Rear, Split Rail
Waterfront N
Water Access N
Roof Type Shingle
Accessibility None
Porch Deck(s), Patio(s)
Attached Garage 2
Total Parking Spaces 2
Garage Y
Building
Story 2
Foundation Permanent
Sewer Public Sewer
Water Public
Architectural Style Split Level
Level or Stories 2
Additional Building Above Grade, Below Grade
Structure Type Dry Wall
New Construction N
Schools
School District Berkeley County Schools
Others
Senior Community No
Tax ID 02 3R015100000000
Ownership Fee Simple
SqFt Source Assessor
Acceptable Financing Cash, Conventional, FHA, USDA, VA
Listing Terms Cash, Conventional, FHA, USDA, VA
Financing Cash,Conventional,FHA,USDA,VA
Special Listing Condition Standard
Read Less Info
Want to know what your home might be worth? Contact us for a FREE valuation!

Our team is ready to help you sell your home for the highest possible price ASAP

Bought with Leslie L Gantt • Liberty Realty of West Virginia, Inc.
GET MORE INFORMATION

John Martinich
Co-Owner | License ID: VA-0225221526
Co-Owner License ID: VA-0225221526



