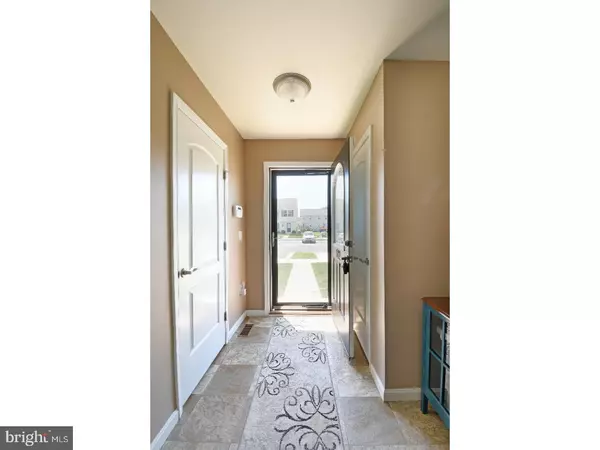For more information regarding the value of a property, please contact us for a free consultation.
Key Details
Sold Price $173,000
Property Type Townhouse
Sub Type Interior Row/Townhouse
Listing Status Sold
Purchase Type For Sale
Square Footage 1,474 sqft
Price per Sqft $117
Subdivision Linkside
MLS Listing ID 1000869774
Sold Date 06/28/18
Style Contemporary
Bedrooms 3
Full Baths 2
Half Baths 1
HOA Fees $28/ann
HOA Y/N Y
Abv Grd Liv Area 1,474
Originating Board TREND
Year Built 2013
Annual Tax Amount $755
Tax Year 2017
Lot Size 2,000 Sqft
Acres 0.05
Lot Dimensions 20X100
Property Description
R-10465 Located in Caesar Rodney school district & USDA eligible! This 3 bedroom, 2.5 bath town home is in pristine condition and has tons of upgrades! Situated in the back of the development with a mature tree line in the backyard and close proximity to the playground. This home features and open concept plan which makes it great for entertaining. The kitchen has all the amenities of what you are looking for: An over sized breakfast bar in Corian, 42 inch cabinets, stainless steel appliances and trendy pendant lighting over the breakfast bar. The dining room is close to the kitchen and next to the living room with all new flooring and fresh paint. The outside has a sliding glass door that leads to your deck with a fenced in yard for making it easy to let your pets out. Located upstairs you will find the owner's suite with a large closet and full bath. Two additional bedrooms and a full bath for guest. Need more space? Look no further, this home also features an unfinished basement, the perfect area to finish for additional living space or use for storage. This home has also features a security system. Close to Route 1, Downtown Dover and much more!
Location
State DE
County Kent
Area Caesar Rodney (30803)
Zoning RM
Rooms
Other Rooms Living Room, Dining Room, Primary Bedroom, Bedroom 2, Kitchen, Family Room, Bedroom 1
Basement Full, Unfinished
Interior
Interior Features Primary Bath(s), Ceiling Fan(s), Breakfast Area
Hot Water Electric
Heating Electric
Cooling Central A/C
Flooring Wood, Fully Carpeted
Fireplace N
Window Features Energy Efficient
Heat Source Electric
Laundry Upper Floor
Exterior
Exterior Feature Deck(s)
Fence Other
Utilities Available Cable TV
Waterfront N
Water Access N
Roof Type Shingle
Accessibility None
Porch Deck(s)
Garage N
Building
Lot Description Rear Yard
Story 2
Foundation Concrete Perimeter
Sewer Public Sewer
Water Public
Architectural Style Contemporary
Level or Stories 2
Additional Building Above Grade
Structure Type 9'+ Ceilings
New Construction N
Schools
Elementary Schools W.B. Simpson
High Schools Caesar Rodney
School District Caesar Rodney
Others
Senior Community No
Tax ID NM-00-10404-06-9200-000
Ownership Fee Simple
Acceptable Financing Conventional, VA, FHA 203(b), USDA
Listing Terms Conventional, VA, FHA 203(b), USDA
Financing Conventional,VA,FHA 203(b),USDA
Read Less Info
Want to know what your home might be worth? Contact us for a FREE valuation!

Our team is ready to help you sell your home for the highest possible price ASAP

Bought with Chemai M Moore • Keller Williams Realty Central-Delaware
GET MORE INFORMATION

John Martinich
Co-Owner | License ID: VA-0225221526
Co-Owner License ID: VA-0225221526



