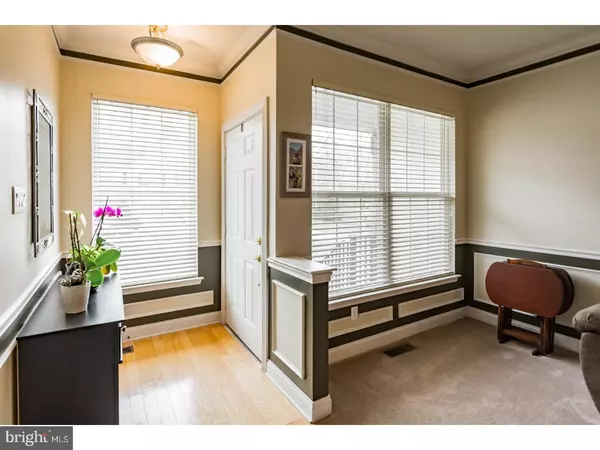For more information regarding the value of a property, please contact us for a free consultation.
Key Details
Sold Price $277,500
Property Type Townhouse
Sub Type Interior Row/Townhouse
Listing Status Sold
Purchase Type For Sale
Square Footage 2,164 sqft
Price per Sqft $128
Subdivision Westampton Woods
MLS Listing ID 1000265688
Sold Date 06/29/18
Style Colonial
Bedrooms 3
Full Baths 2
Half Baths 1
HOA Fees $66/qua
HOA Y/N Y
Abv Grd Liv Area 2,164
Originating Board TREND
Year Built 2006
Annual Tax Amount $6,600
Tax Year 2017
Lot Size 2,952 Sqft
Acres 0.07
Lot Dimensions 24X123
Property Description
Awesome town home in Westampton Woods!! Walk into a beautiful custom painted living room with 9 foot ceilings leading into an open dining room which both rooms have new carpet with upgraded padding and a lifetime warranty transferable to the new buyers. Experience the two story great room equipped with a custom trimmed gas fireplace open to the eat-in kitchen where there is 42" cabinets, dark appliances along with a custom upgraded granite counter top and hardwood flooring in both the kitchen and great room. Enjoy barbecue on your second floor deck off the kitchen sliding glass door, overlooking the wooded back yard. As you travel upstairs there is a master suite with huge master bathroom upgraded with custom tile around the soaking tub and large shower, including double bowl sinks. The shower has glass doors with a tile niche and listello. There are two other bedrooms on the second floor, hall bathroom and laundry convenient to all bedrooms. This town home has a full walkout basement with large picture window and sliding glass door ready for you to finish into that extra room. Located conveniently to I-295, the New Jersey Turnpike and minutes away from McGuire AFB.
Location
State NJ
County Burlington
Area Westampton Twp (20337)
Zoning R-3
Rooms
Other Rooms Living Room, Dining Room, Primary Bedroom, Bedroom 2, Kitchen, Family Room, Bedroom 1, Attic
Basement Full, Unfinished, Outside Entrance
Interior
Interior Features Primary Bath(s), Ceiling Fan(s), Kitchen - Eat-In
Hot Water Natural Gas
Heating Gas, Forced Air
Cooling Central A/C
Flooring Wood, Fully Carpeted, Tile/Brick
Fireplaces Number 1
Fireplaces Type Marble
Equipment Built-In Range, Oven - Self Cleaning, Dishwasher, Disposal
Fireplace Y
Appliance Built-In Range, Oven - Self Cleaning, Dishwasher, Disposal
Heat Source Natural Gas
Laundry Upper Floor
Exterior
Exterior Feature Deck(s)
Garage Spaces 2.0
Utilities Available Cable TV
Waterfront N
Water Access N
Roof Type Shingle
Accessibility None
Porch Deck(s)
Attached Garage 1
Total Parking Spaces 2
Garage Y
Building
Story 2
Foundation Concrete Perimeter
Sewer Public Sewer
Water Public
Architectural Style Colonial
Level or Stories 2
Additional Building Above Grade
Structure Type Cathedral Ceilings,9'+ Ceilings
New Construction N
Schools
Middle Schools Westampton
School District Westampton Township Public Schools
Others
Senior Community No
Tax ID 37-01103 01-00011
Ownership Fee Simple
Read Less Info
Want to know what your home might be worth? Contact us for a FREE valuation!

Our team is ready to help you sell your home for the highest possible price ASAP

Bought with Isidoros V Ziakas • Keller Williams Real Estate - Princeton
GET MORE INFORMATION

John Martinich
Co-Owner | License ID: VA-0225221526
Co-Owner License ID: VA-0225221526



