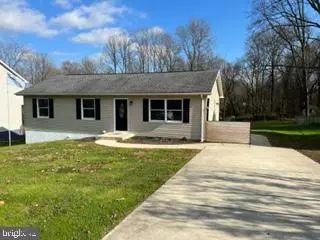For more information regarding the value of a property, please contact us for a free consultation.
Key Details
Sold Price $329,900
Property Type Single Family Home
Sub Type Detached
Listing Status Sold
Purchase Type For Sale
Square Footage 2,112 sqft
Price per Sqft $156
Subdivision Sunrise Estates
MLS Listing ID MDCC2007084
Sold Date 01/11/23
Style Ranch/Rambler
Bedrooms 4
Full Baths 2
HOA Y/N N
Abv Grd Liv Area 1,056
Originating Board BRIGHT
Year Built 1988
Annual Tax Amount $2,649
Tax Year 2022
Lot Size 0.468 Acres
Acres 0.47
Property Description
Beautiful Remodeled 4BR , 2BA Ranch - Renovated like new, turn key, for you to call home!
Oversized Living Room streaming with light from the bay window.
Kitchen has all Stainless Steel appliances, granite countertops, tile backsplash. Hall bath has tile shower surround. LVP flooring throughout, fresh carpets in all bedrooms. Fresh paint throughout. Large master with walk-in closet. Brand new concrete driveway and sidewalks. Walkout basement level to Oversized yard. Located in Rising Sun School District. You won't want to miss this one. Schedule your tour today!!
Location
State MD
County Cecil
Zoning R1
Rooms
Basement Connecting Stairway, Rear Entrance, Daylight, Partial, Full, Walkout Level
Main Level Bedrooms 2
Interior
Interior Features Kitchen - Galley, Dining Area
Hot Water Electric
Heating Forced Air
Cooling Central A/C
Flooring Luxury Vinyl Plank, Carpet, Ceramic Tile
Equipment Dishwasher, Dryer, Microwave, Oven/Range - Electric, Refrigerator, Stainless Steel Appliances, Washer
Fireplace N
Appliance Dishwasher, Dryer, Microwave, Oven/Range - Electric, Refrigerator, Stainless Steel Appliances, Washer
Heat Source Electric
Exterior
Garage Spaces 4.0
Utilities Available Electric Available, Sewer Available, Water Available
Water Access N
Roof Type Architectural Shingle
Accessibility None
Total Parking Spaces 4
Garage N
Building
Lot Description Front Yard, Rear Yard
Story 2
Foundation Block
Sewer Public Sewer
Water Public
Architectural Style Ranch/Rambler
Level or Stories 2
Additional Building Above Grade, Below Grade
New Construction N
Schools
Elementary Schools Calvert
Middle Schools Rising Sun
High Schools Rising Sun
School District Cecil County Public Schools
Others
Pets Allowed Y
Senior Community No
Tax ID 0806034500
Ownership Fee Simple
SqFt Source Assessor
Acceptable Financing Cash, Conventional, FHA, VA
Listing Terms Cash, Conventional, FHA, VA
Financing Cash,Conventional,FHA,VA
Special Listing Condition Standard
Pets Description No Pet Restrictions
Read Less Info
Want to know what your home might be worth? Contact us for a FREE valuation!

Our team is ready to help you sell your home for the highest possible price ASAP

Bought with Samantha Powell • Keller Williams Real Estate - Media
GET MORE INFORMATION

John Martinich
Co-Owner | License ID: VA-0225221526
Co-Owner License ID: VA-0225221526



