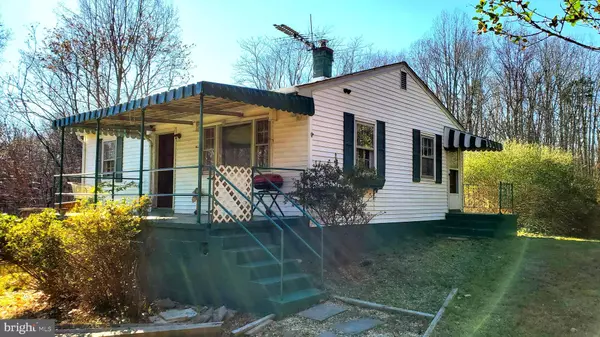For more information regarding the value of a property, please contact us for a free consultation.
Key Details
Sold Price $505,000
Property Type Single Family Home
Sub Type Detached
Listing Status Sold
Purchase Type For Sale
Square Footage 768 sqft
Price per Sqft $657
Subdivision None Available
MLS Listing ID VARP2000872
Sold Date 01/31/23
Style Raised Ranch/Rambler
Bedrooms 2
Full Baths 1
HOA Y/N N
Abv Grd Liv Area 768
Originating Board BRIGHT
Year Built 1968
Annual Tax Amount $3,041
Tax Year 2022
Lot Size 29.640 Acres
Acres 29.64
Property Sub-Type Detached
Property Description
What An Amazing Property....First time being offered for sale since the '70s. No HOA, No Covenants or Restrictions, and can posable have Family Division in the future (Check With Rappahhanic County). Bring your Horses, Goats, Chickens, Etc. , Hunting, Target Practice, Hiking, and 4-Wheeling just leave it to your Imagination. The property is open and wooded with gently rolling hills and a small flowing creek running through it. The road frontage goes on for every making it possible to enter the woods in several different places. The house has really Good Bones and just needs a Good Face Lift. Hardwood floors throughout the house and Tile in the bathroom. There is also a detached 2-Car garage with electricity. Set on the patio, sip on your favorite beverage, relax and watch the wildlife pass through your yard as you become one with nature. This would make a Great Weekend Get-A-Way, Year Round Living, or why not even an Air B&B!! There is a small family cemetery plot on the property that is very well maintained. This is all in Beautiful Rappahannock Co. where you can hike Old Rag Mountain, view Battle Mountain & Castleton Mountain locally, and the Blue Ridge Mountains in the distance with Beautiful Countryside everywhere. Don't forget to visit the many Wineries, Breweries, Distilleries, and Local Restaurants too.... Zero Turn Lawn Mower Conveys......So what are you waiting for? Make an appointment to view the property today......
Location
State VA
County Rappahannock
Zoning AGRICULTURE
Rooms
Other Rooms Living Room, Bedroom 2, Kitchen, Basement, Bedroom 1, Bathroom 1
Basement Daylight, Partial, Connecting Stairway, Side Entrance, Unfinished, Walkout Level, Windows
Main Level Bedrooms 2
Interior
Interior Features Ceiling Fan(s), Floor Plan - Traditional, Kitchen - Country, Tub Shower, Wainscotting, Wood Floors, Stove - Wood
Hot Water Electric
Heating Baseboard - Electric
Cooling Ceiling Fan(s), Window Unit(s)
Flooring Hardwood
Equipment Dryer, Dishwasher, Cooktop, Exhaust Fan, Microwave, Oven - Wall, Washer, Water Heater
Furnishings No
Fireplace N
Window Features Double Hung,Wood Frame
Appliance Dryer, Dishwasher, Cooktop, Exhaust Fan, Microwave, Oven - Wall, Washer, Water Heater
Heat Source Electric
Laundry Basement
Exterior
Exterior Feature Patio(s), Porch(es), Roof
Parking Features Garage - Front Entry
Garage Spaces 2.0
Utilities Available Other
Water Access N
View Trees/Woods
Roof Type Shingle
Street Surface Gravel,Paved
Accessibility None
Porch Patio(s), Porch(es), Roof
Total Parking Spaces 2
Garage Y
Building
Lot Description Backs to Trees, Cleared, Front Yard, Open, Private, Rear Yard, Road Frontage, Rural, Stream/Creek, Trees/Wooded
Story 2
Foundation Block
Sewer On Site Septic, Gravity Sept Fld
Water Private, Well
Architectural Style Raised Ranch/Rambler
Level or Stories 2
Additional Building Above Grade
Structure Type Plaster Walls
New Construction N
Schools
Middle Schools Rappahannock
High Schools Rappahannock
School District Rappahannock County Public Schools
Others
Pets Allowed Y
Senior Community No
Tax ID 41 15
Ownership Fee Simple
SqFt Source Assessor
Acceptable Financing Cash, Farm Credit Service
Horse Property Y
Listing Terms Cash, Farm Credit Service
Financing Cash,Farm Credit Service
Special Listing Condition Standard
Pets Allowed No Pet Restrictions
Read Less Info
Want to know what your home might be worth? Contact us for a FREE valuation!

Our team is ready to help you sell your home for the highest possible price ASAP

Bought with Pearl Heglar • Samson Properties
GET MORE INFORMATION
John Martinich
Co-Owner | License ID: VA-0225221526
Co-Owner License ID: VA-0225221526



