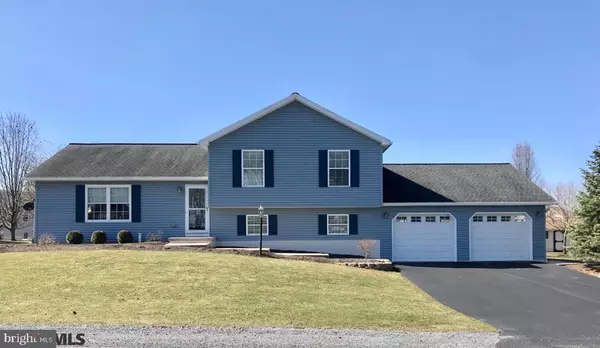For more information regarding the value of a property, please contact us for a free consultation.
Key Details
Sold Price $281,100
Property Type Single Family Home
Sub Type Detached
Listing Status Sold
Purchase Type For Sale
Square Footage 1,872 sqft
Price per Sqft $150
Subdivision Walker Meadows
MLS Listing ID PACE2177048
Sold Date 05/18/21
Style Split Level
Bedrooms 3
Full Baths 2
Half Baths 1
HOA Fees $6/ann
HOA Y/N Y
Abv Grd Liv Area 1,248
Originating Board CCAR
Year Built 2006
Annual Tax Amount $3,406
Tax Year 2021
Lot Size 0.390 Acres
Acres 0.39
Property Description
Beautiful home in a great neighborhood with room for everyone! Two spacious living areas, large open kitchen/dining area overlooking an amazing pergola-covered deck. Three bedrooms and 2 baths. The attached 2-car garage leads you into a mud room with a shoe closet - awesome! The lower level includes the laundry room, workbench, and an office/den. It's a dream! It won't last long. Call today!!
Location
State PA
County Centre
Area Walker Twp (16414)
Zoning RESIDENTIAL
Rooms
Other Rooms Living Room, Dining Room, Primary Bedroom, Kitchen, Family Room, Laundry, Mud Room, Office, Full Bath, Half Bath, Additional Bedroom
Basement Partially Finished, Partial
Interior
Interior Features Kitchen - Eat-In, Soaking Tub, Sound System
Heating Baseboard, Heat Pump(s), Forced Air
Cooling Central A/C
Fireplaces Number 1
Fireplaces Type Gas/Propane
Equipment Water Conditioner - Rented
Fireplace Y
Appliance Water Conditioner - Rented
Heat Source Electric
Exterior
Exterior Feature Deck(s)
Garage Spaces 2.0
Pool Above Ground
Community Features Restrictions
Utilities Available Electric Available
Waterfront N
Roof Type Shingle
Street Surface Paved
Accessibility None
Porch Deck(s)
Attached Garage 2
Total Parking Spaces 2
Garage Y
Building
Sewer Public Sewer
Water Public
Architectural Style Split Level
Additional Building Above Grade, Below Grade
New Construction N
Schools
School District Bellefonte Area
Others
HOA Fee Include Insurance,Common Area Maintenance
Tax ID 14-808-,194-,0000
Ownership Fee Simple
Acceptable Financing Cash, Conventional
Listing Terms Cash, Conventional
Financing Cash,Conventional
Special Listing Condition Standard
Read Less Info
Want to know what your home might be worth? Contact us for a FREE valuation!

Our team is ready to help you sell your home for the highest possible price ASAP

Bought with Steven Bodner • RE/MAX Centre Realty
GET MORE INFORMATION

John Martinich
Co-Owner | License ID: VA-0225221526
Co-Owner License ID: VA-0225221526



