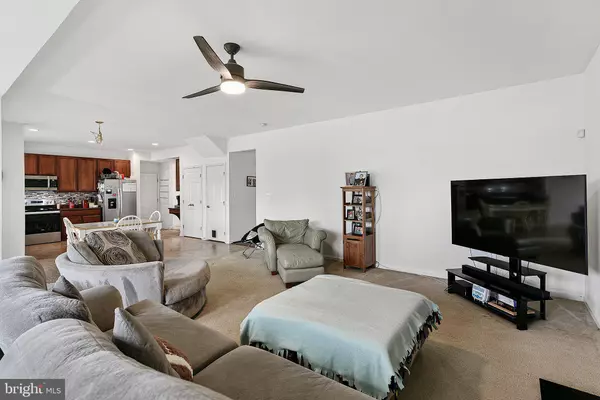For more information regarding the value of a property, please contact us for a free consultation.
Key Details
Sold Price $421,900
Property Type Single Family Home
Sub Type Detached
Listing Status Sold
Purchase Type For Sale
Square Footage 2,528 sqft
Price per Sqft $166
Subdivision Resrv Chestnut Ridge
MLS Listing ID DEKT2015100
Sold Date 03/24/23
Style Traditional
Bedrooms 5
Full Baths 3
Half Baths 1
HOA Fees $45/ann
HOA Y/N Y
Abv Grd Liv Area 2,528
Originating Board BRIGHT
Year Built 2010
Annual Tax Amount $1,554
Tax Year 2020
Lot Size 0.320 Acres
Acres 0.32
Property Description
Welcome to 15 Plica Circle in desirable Reserves at Chestnut Ridge. This home offers five spacious bedrooms, one being in the finished basement with access to the rear yard. Full eat in kitchen that open to the breakfast nook and welcoming living room with a gas fireplace perfect for entertaining or relaxing. There is a bonus room on the front of the house which can be used for a formal living room or office. The finished basement with another room also provides the opportunity to have an office along with plenty of storage space. The two car garage also is oversized and has storage space even when the cars are parked inside. The .3 corner lot adds value and desirability to this home. Please add to your tour today!
Location
State DE
County Kent
Area Caesar Rodney (30803)
Zoning AC
Rooms
Basement Partially Finished, Walkout Stairs, Sump Pump
Interior
Hot Water Natural Gas
Heating Forced Air
Cooling Central A/C
Equipment Dishwasher, Disposal, Microwave, Refrigerator, Water Heater, Oven/Range - Electric
Appliance Dishwasher, Disposal, Microwave, Refrigerator, Water Heater, Oven/Range - Electric
Heat Source Natural Gas
Exterior
Garage Garage - Front Entry, Garage Door Opener
Garage Spaces 2.0
Waterfront N
Water Access N
Accessibility None
Attached Garage 2
Total Parking Spaces 2
Garage Y
Building
Story 2
Foundation Slab
Sewer Public Sewer
Water Public
Architectural Style Traditional
Level or Stories 2
Additional Building Above Grade, Below Grade
New Construction N
Schools
School District Caesar Rodney
Others
Senior Community No
Tax ID NM-00-12101-01-2900-000
Ownership Fee Simple
SqFt Source Estimated
Acceptable Financing Cash, Conventional, VA, FHA
Listing Terms Cash, Conventional, VA, FHA
Financing Cash,Conventional,VA,FHA
Special Listing Condition Standard
Read Less Info
Want to know what your home might be worth? Contact us for a FREE valuation!

Our team is ready to help you sell your home for the highest possible price ASAP

Bought with Shonda D Kelly • Keller Williams Realty
GET MORE INFORMATION

John Martinich
Co-Owner | License ID: VA-0225221526
Co-Owner License ID: VA-0225221526



