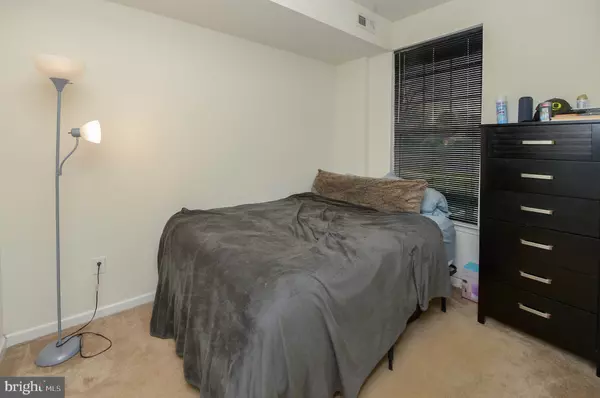For more information regarding the value of a property, please contact us for a free consultation.
Key Details
Sold Price $285,000
Property Type Townhouse
Sub Type Interior Row/Townhouse
Listing Status Sold
Purchase Type For Sale
Square Footage 1,414 sqft
Price per Sqft $201
Subdivision Coopertowne Village
MLS Listing ID NJCD2040930
Sold Date 03/31/23
Style Contemporary
Bedrooms 3
Full Baths 3
Half Baths 1
HOA Fees $97/mo
HOA Y/N Y
Abv Grd Liv Area 1,414
Originating Board BRIGHT
Year Built 2015
Annual Tax Amount $7,273
Tax Year 2022
Lot Size 871 Sqft
Acres 0.02
Lot Dimensions 16.00 x 64.00
Property Description
Looking for 3 Bedrooms and 3.5 Baths with an ENTRY LEVEL Bedroom en Suite? Welcome home to this beautiful, move-in ready 3 story Contemporary Townhome. The Hepburn model enjoys several options including a lower/entry level bedroom with full Bathroom, including tiled tub/shower, plus a Half Bath off the Kitchen. The main level features an Eat-in Kitchen with breakfast bar, pantry, black Kitchen appliances including electric self-cleaning range, microwave, dishwasher and refrigerator. The open concept main floor provides space for both Dining and Living Rooms with a triple pane window providing an abundance of natural light. The upper level features the Primary Bedroom en Suite with two closets and an a full Bathroom with dual sink vanity and tiled tub/shower. The 2nd Bedroom, a second full Bathroom with tiled tub/shower, and Laundry Closet with front-loading washer/dryer complete the upper level. The home is nothing short of a commuter's dream, with a short walk to the Ashland PATCO Station and conveniently located next to the Coopertowne Shopping Center featuring a gym, movie theater, restaurants, Walmart, and endless shopping. Homes go fast here so be sure to schedule your appointment soon! (Note: prospective buyers must be pre-qualified prior to scheduling an appointment. No showings after 7 pm).)
Location
State NJ
County Camden
Area Somerdale Boro (20431)
Zoning RESIDENTIAL
Rooms
Other Rooms Living Room, Primary Bedroom, Bedroom 2, Bedroom 3, Kitchen
Interior
Interior Features Breakfast Area, Combination Dining/Living, Entry Level Bedroom, Floor Plan - Open, Kitchen - Eat-In, Pantry, Primary Bath(s), Tub Shower, Recessed Lighting, Ceiling Fan(s)
Hot Water Natural Gas
Cooling Central A/C, Energy Star Cooling System
Flooring Carpet, Ceramic Tile
Equipment Built-In Microwave, Built-In Range, Dishwasher, Disposal, Dryer - Front Loading, Microwave, Oven/Range - Electric, Refrigerator, Washer - Front Loading, Water Heater, Oven - Self Cleaning
Window Features ENERGY STAR Qualified
Appliance Built-In Microwave, Built-In Range, Dishwasher, Disposal, Dryer - Front Loading, Microwave, Oven/Range - Electric, Refrigerator, Washer - Front Loading, Water Heater, Oven - Self Cleaning
Heat Source Natural Gas
Laundry Upper Floor
Exterior
Garage Garage - Rear Entry
Garage Spaces 2.0
Utilities Available Cable TV
Amenities Available None
Waterfront N
Water Access N
Accessibility None
Attached Garage 1
Total Parking Spaces 2
Garage Y
Building
Story 3
Foundation Slab
Sewer Public Sewer
Water Public
Architectural Style Contemporary
Level or Stories 3
Additional Building Above Grade, Below Grade
New Construction N
Schools
School District Somerdale Borough Public Schools
Others
HOA Fee Include Lawn Maintenance,Snow Removal,Trash
Senior Community No
Tax ID 31-00001-00018 049
Ownership Fee Simple
SqFt Source Estimated
Security Features Security System
Acceptable Financing Cash, Conventional
Listing Terms Cash, Conventional
Financing Cash,Conventional
Special Listing Condition Standard
Read Less Info
Want to know what your home might be worth? Contact us for a FREE valuation!

Our team is ready to help you sell your home for the highest possible price ASAP

Bought with Nicholas Trubilla IV • RE/MAX Diamond Realtors
GET MORE INFORMATION

John Martinich
Co-Owner | License ID: VA-0225221526
Co-Owner License ID: VA-0225221526



