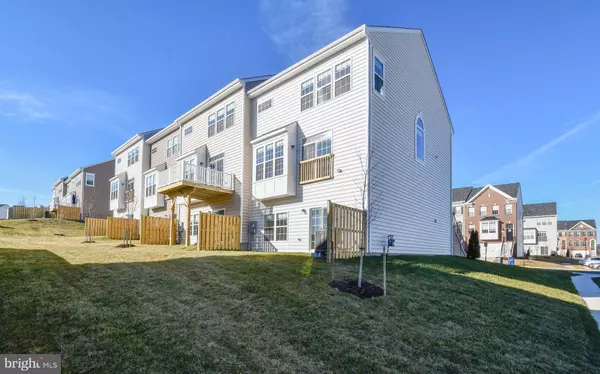For more information regarding the value of a property, please contact us for a free consultation.
Key Details
Sold Price $630,000
Property Type Townhouse
Sub Type End of Row/Townhouse
Listing Status Sold
Purchase Type For Sale
Square Footage 2,455 sqft
Price per Sqft $256
Subdivision Brightwood Forest
MLS Listing ID VAPW2044496
Sold Date 03/30/23
Style Traditional
Bedrooms 4
Full Baths 3
Half Baths 1
HOA Fees $89/mo
HOA Y/N Y
Abv Grd Liv Area 2,455
Originating Board BRIGHT
Year Built 2022
Annual Tax Amount $655
Tax Year 2022
Lot Size 4,098 Sqft
Acres 0.09
Property Description
IMMEDIATE DELIVERY!! Welcome to Tayloe Ridge at the Foundry. Our Luxury Austin Townhome comes with Full Brick Front, 2 Car Garage with Carriage Style Garage Doors, 4 Bedrooms with 3.5 Bath as Gourmet Kitchen with an 8' Island, Stainless Steel Appliances, 42" Cabinets with Crown Molding, and Quartz Counter Tops. Owner's Suite offers a huge Walk-in Closest, Volume Ceilings, Luxury Owner's bath with Standing Shower, Dual Vanity, and Private Toilet Closet. Make your Owner's Suite feel even Larger with the Vaulted Ceiling Option. 4 Piece Crown Molding on Main Level and Upper Hallway. LVP Flooring on the entire main level and Ceramic Tile in all baths. So much more to see. Literally just 3 minutes from I95. 5 Minutes to Commuter Lots, VRE, and Local & Commuter Buses. Shop and dine at Potomac Mills and Stonebridge Towne Center less than 5 mins away from both. 15 Min Commute to Quantico and 25 Mins to Fort Belvoir. **Builder and Lender incentives. Stop in today at the Builder's model for a tour and brochure. Open from 10:00 am to 5:00 pm Daily
Location
State VA
County Prince William
Zoning RPC
Rooms
Basement Full
Interior
Interior Features Chair Railings, Crown Moldings, Floor Plan - Open, Kitchen - Country, Kitchen - Eat-In, Kitchen - Island, Kitchen - Table Space, Recessed Lighting, Walk-in Closet(s)
Hot Water Electric
Heating Energy Star Heating System
Cooling Central A/C
Equipment Oven - Double, Stainless Steel Appliances, Range Hood, Cooktop, Dishwasher, Refrigerator, Oven - Self Cleaning, Oven - Wall, Exhaust Fan, Built-In Microwave
Appliance Oven - Double, Stainless Steel Appliances, Range Hood, Cooktop, Dishwasher, Refrigerator, Oven - Self Cleaning, Oven - Wall, Exhaust Fan, Built-In Microwave
Heat Source Natural Gas
Exterior
Garage Additional Storage Area, Garage - Front Entry, Garage Door Opener
Garage Spaces 6.0
Utilities Available Cable TV, Natural Gas Available, Electric Available
Amenities Available Common Grounds, Tot Lots/Playground
Waterfront N
Water Access N
Roof Type Asphalt
Accessibility None
Attached Garage 2
Total Parking Spaces 6
Garage Y
Building
Lot Description Cul-de-sac, SideYard(s)
Story 3
Foundation Concrete Perimeter
Sewer Public Sewer
Water Public
Architectural Style Traditional
Level or Stories 3
Additional Building Above Grade
Structure Type 9'+ Ceilings
New Construction Y
Schools
School District Prince William County Public Schools
Others
Pets Allowed Y
HOA Fee Include Common Area Maintenance,Management,Road Maintenance,Snow Removal,Trash
Senior Community No
Tax ID 8291-31-1884
Ownership Fee Simple
SqFt Source Assessor
Acceptable Financing Cash, Conventional, FHA, VA
Horse Property N
Listing Terms Cash, Conventional, FHA, VA
Financing Cash,Conventional,FHA,VA
Special Listing Condition Standard
Pets Description Case by Case Basis
Read Less Info
Want to know what your home might be worth? Contact us for a FREE valuation!

Our team is ready to help you sell your home for the highest possible price ASAP

Bought with Staci M Beach • Hylton Realty, LLC.
GET MORE INFORMATION

John Martinich
Co-Owner | License ID: VA-0225221526
Co-Owner License ID: VA-0225221526



