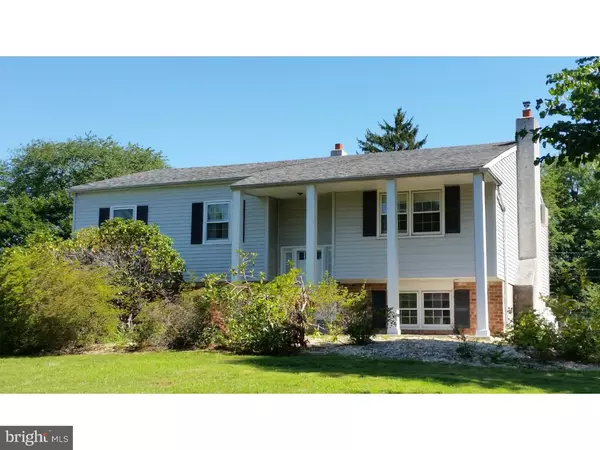For more information regarding the value of a property, please contact us for a free consultation.
Key Details
Sold Price $202,000
Property Type Single Family Home
Sub Type Detached
Listing Status Sold
Purchase Type For Sale
Square Footage 2,412 sqft
Price per Sqft $83
Subdivision None Available
MLS Listing ID 1003461337
Sold Date 09/03/15
Style Colonial,Bi-level
Bedrooms 4
Full Baths 2
Half Baths 1
HOA Y/N N
Abv Grd Liv Area 2,412
Originating Board TREND
Year Built 1972
Annual Tax Amount $4,807
Tax Year 2015
Lot Size 0.413 Acres
Acres 0.41
Lot Dimensions 90
Property Description
Imagine being at the right place at the right time..." Hot Air Heat & New Carpet " 3137 Middle School Dr.is the place to be! As you view this lovely home you'll find an open & spacious floor plan. 3 or 4 Generous Bedrooms with 2 1/2 Baths, Game Rm.,or Bedroom on lower level. Lg.Living Rm.,Kitchen, Dining Rm.,Family Room with propane gas Fireplace with sliding glass doors to covered patio. Location, Location that would only compliment your Lifestyle......... Great Methacton School District !
Location
State PA
County Montgomery
Area Lower Providence Twp (10643)
Zoning R2
Rooms
Other Rooms Living Room, Dining Room, Primary Bedroom, Bedroom 2, Bedroom 3, Kitchen, Family Room, Bedroom 1, Laundry
Interior
Interior Features Primary Bath(s), Kitchen - Eat-In
Hot Water Electric
Heating Oil, Forced Air
Cooling Wall Unit
Flooring Wood, Fully Carpeted, Tile/Brick
Fireplaces Number 1
Fireplaces Type Gas/Propane
Equipment Dishwasher
Fireplace Y
Appliance Dishwasher
Heat Source Oil
Laundry Lower Floor
Exterior
Exterior Feature Patio(s)
Garage Spaces 1.0
Waterfront N
Water Access N
Roof Type Shingle
Accessibility None
Porch Patio(s)
Attached Garage 1
Total Parking Spaces 1
Garage Y
Building
Lot Description Level
Sewer Public Sewer
Water Public
Architectural Style Colonial, Bi-level
Additional Building Above Grade
New Construction N
Schools
School District Methacton
Others
Tax ID 43-00-08446-322
Ownership Fee Simple
Read Less Info
Want to know what your home might be worth? Contact us for a FREE valuation!

Our team is ready to help you sell your home for the highest possible price ASAP

Bought with Robert D'Orsogna • Central Oak Real Estate
GET MORE INFORMATION

John Martinich
Co-Owner | License ID: VA-0225221526
Co-Owner License ID: VA-0225221526



